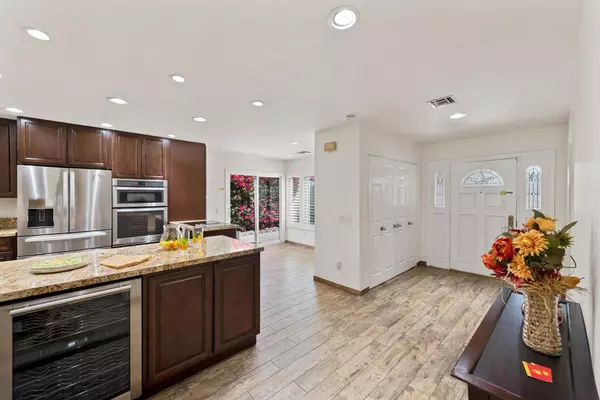$648,955
$675,000
3.9%For more information regarding the value of a property, please contact us for a free consultation.
3 Beds
3 Baths
2,284 SqFt
SOLD DATE : 04/21/2023
Key Details
Sold Price $648,955
Property Type Single Family Home
Sub Type Single Family Residence
Listing Status Sold
Purchase Type For Sale
Square Footage 2,284 sqft
Price per Sqft $284
Subdivision Casas De Seville
MLS Listing ID 219092381DA
Sold Date 04/21/23
Bedrooms 3
Full Baths 1
Three Quarter Bath 2
Condo Fees $615
Construction Status Updated/Remodeled
HOA Fees $615/mo
HOA Y/N Yes
Year Built 1980
Lot Size 6,534 Sqft
Property Description
Welcome to Casas de Seville. Enter into a private gated courtyard offering an inviting outdoor space to entertain with family and friends. There is a misting system and firepit on the back patio overlooking lush greenspace/common area and beautiful mountain views. This 3br/3ba home has been updated with dual pane windows and doors, tiled flooring throughout, a beautiful kitchen with gourmet appliances including wine cooler and the breakfast nook captures the morning sun. The primary bedroom features an En suite with large walk-in closet, dual vanities and decorative tiled shower. There are two additional bedrooms with En suite, one with access to a private Atrium and the other currently enjoyed as a Den/Office. The step down living room with fireplace and adjacent dining room have vaulted ceilings, custom shutters and patio access. The interior laundry room features a sink, an abundance of storage and direct access to the two car garage with built-in storage cabinets. This low density gated community of 72 homes, adjacent to Tamarisk CC, features four pools, spas, cabanas and two tennis/pickle ball courts. Conveniently located within easy access to shopping, dining, hiking trails, Michael Wolfson Park and a 20 minute drive to Palm Springs Int'l Airport. This is perfect for full time enjoyment or as a Seasonal Retreat.
Location
State CA
County Riverside
Area 321 - Rancho Mirage
Interior
Interior Features Beamed Ceilings, Breakfast Area, Separate/Formal Dining Room, High Ceilings, Recessed Lighting, Sunken Living Room, Attic, Walk-In Closet(s)
Heating Forced Air, Fireplace(s)
Cooling Central Air
Flooring Tile
Fireplaces Type Gas Starter, Living Room
Fireplace Yes
Appliance Dishwasher, Electric Cooktop, Microwave, Refrigerator, Self Cleaning Oven, Water To Refrigerator, Water Heater
Laundry Laundry Room
Exterior
Garage Direct Access, Garage
Garage Spaces 2.0
Garage Description 2.0
Fence Brick, Stucco Wall, Wrought Iron
Pool Gunite, In Ground
Community Features Gated
Amenities Available Controlled Access, Maintenance Grounds, Other Courts, Pet Restrictions, Tennis Court(s)
View Y/N No
Roof Type Tile
Porch Concrete, Covered, Wrap Around
Parking Type Direct Access, Garage
Attached Garage Yes
Total Parking Spaces 4
Private Pool Yes
Building
Lot Description Cul-De-Sac, Drip Irrigation/Bubblers, Planned Unit Development, Sprinklers Timer, Sprinkler System
Story 1
Entry Level One
Foundation Slab
Architectural Style Spanish
Level or Stories One
New Construction No
Construction Status Updated/Remodeled
Others
Senior Community No
Tax ID 674171031
Security Features Gated Community
Acceptable Financing Cash, Cash to New Loan
Listing Terms Cash, Cash to New Loan
Financing Cash to New Loan
Special Listing Condition Standard
Read Less Info
Want to know what your home might be worth? Contact us for a FREE valuation!

Our team is ready to help you sell your home for the highest possible price ASAP

Bought with Marilyn Bauer • Bennion Deville Homes
GET MORE INFORMATION

Realtor® | Lic# 01332311






