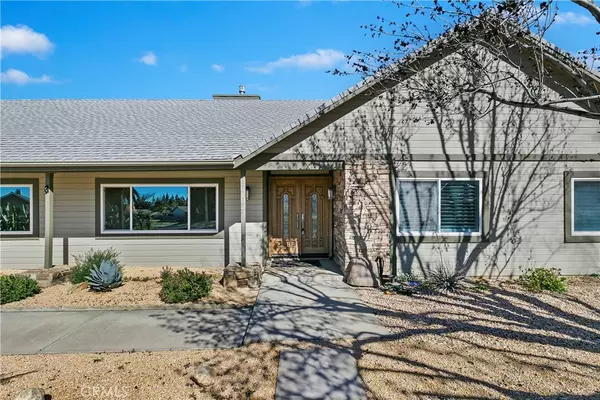$749,000
$749,000
For more information regarding the value of a property, please contact us for a free consultation.
3 Beds
2 Baths
2,267 SqFt
SOLD DATE : 04/20/2023
Key Details
Sold Price $749,000
Property Type Single Family Home
Sub Type Single Family Residence
Listing Status Sold
Purchase Type For Sale
Square Footage 2,267 sqft
Price per Sqft $330
MLS Listing ID IV23037445
Sold Date 04/20/23
Bedrooms 3
Full Baths 2
Construction Status Updated/Remodeled,Turnkey
HOA Y/N No
Year Built 1985
Lot Size 0.963 Acres
Property Sub-Type Single Family Residence
Property Description
Absolutely gorgeous home on almost an acre with incredible views! The rock landscaping in front with desert fauna accentuates this beautiful home! Friends and family are welcomed to the spacious living room with vaulted ceilings and large picture windows! Where else would a single guy put his pool table…in the formal dining room of course! The chef's kitchen has been completely remodeled that feature elegant cabinetry with soft close doors & drawers, pullout shelving, granite counters, track & recessed lighting, and a garden window with wonderful views! The breakfast nook area has cabinetry with frosted glass doors and a stacked stone backsplash! The family room features a custom stacked stone wall with a built-in fireplace along with a custom wood mantel! Double French doors leads from the family room to a Sunroom that offers the most amazing views of snowcapped mountains, the surrounding hills, and valley below! It expands the home 293 sq. ft., features vaulted ceilings, recessed lighting, ceiling fan, and has central air & heat! What a great place to entertain! The master suite has a vaulted ceiling, mirrored closet doors, plantation shutters, ceiling fan, and a stunning remodeled en-suite bathroom! The two other bedrooms are quite large, and both have mirrored closet doors, and plantation shutters! The guest bathroom has been completed remodeled as well! Additional amenities include custom dual pane vinyl windows, engineered hardwood floors, custom window coverings, and the hot tub is included! One almost an acre, the backyard offers multiple fruit trees, two storage sheds, a putting green, RV parking, and views forever!
Location
State CA
County San Bernardino
Area 269 - Yucaipa/Calimesa
Rooms
Other Rooms Shed(s), Storage
Main Level Bedrooms 3
Interior
Interior Features Breakfast Bar, Ceiling Fan(s), Cathedral Ceiling(s), Separate/Formal Dining Room, Granite Counters, Recessed Lighting, Track Lighting
Heating Forced Air
Cooling Central Air
Flooring Carpet, Tile, Wood
Fireplaces Type Family Room, Gas Starter
Fireplace Yes
Appliance Dishwasher, Gas Oven, Gas Range, Refrigerator, Self Cleaning Oven, Dryer, Washer
Laundry Washer Hookup, Gas Dryer Hookup, In Garage
Exterior
Exterior Feature Rain Gutters
Parking Features Door-Multi, Direct Access, Garage, Garage Door Opener, RV Access/Parking
Garage Spaces 2.0
Garage Description 2.0
Pool None
Community Features Curbs, Street Lights
Utilities Available Electricity Connected, Natural Gas Connected
View Y/N Yes
View Hills, Mountain(s), Panoramic, Valley
Roof Type Composition
Porch Arizona Room
Attached Garage Yes
Total Parking Spaces 2
Private Pool No
Building
Lot Description Desert Front, Drip Irrigation/Bubblers, Sprinklers In Rear, Landscaped
Story 1
Entry Level One
Sewer Septic Tank
Water Public
Level or Stories One
Additional Building Shed(s), Storage
New Construction No
Construction Status Updated/Remodeled,Turnkey
Schools
School District Yucaipa/Calimesa Unified
Others
Senior Community No
Tax ID 1242351080000
Security Features Carbon Monoxide Detector(s),Smoke Detector(s)
Acceptable Financing Cash, Cash to New Loan, Conventional
Listing Terms Cash, Cash to New Loan, Conventional
Financing Conventional
Special Listing Condition Standard
Read Less Info
Want to know what your home might be worth? Contact us for a FREE valuation!

Our team is ready to help you sell your home for the highest possible price ASAP

Bought with DENNIS MILLER • RE/MAX ADVANTAGE
GET MORE INFORMATION
Realtor® | Lic# 01332311






