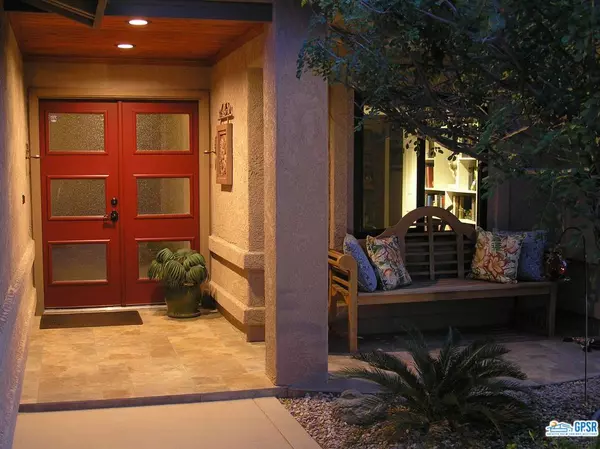$875,000
$898,000
2.6%For more information regarding the value of a property, please contact us for a free consultation.
4 Beds
2 Baths
1,729 SqFt
SOLD DATE : 03/30/2023
Key Details
Sold Price $875,000
Property Type Single Family Home
Sub Type Single Family Residence
Listing Status Sold
Purchase Type For Sale
Square Footage 1,729 sqft
Price per Sqft $506
Subdivision Racquet Club West
MLS Listing ID 23239597
Sold Date 03/30/23
Bedrooms 4
Full Baths 1
Three Quarter Bath 1
HOA Y/N No
Year Built 1991
Lot Size 10,018 Sqft
Property Description
In a sea of black and white stands a jewel of soft colors. Once entering the front gate, you are transported to your own private oasis. The property is walled with mature ficus hedges that envelop the large lot with a welcoming yet private facade of green. The grounds and landscaping within the property are tranquil and inviting. Entering thru the double windowed entry doors into the foyer you are greeted by a warm open concept floorplan that is inviting and tastefully executed with a gorgeous stacked stone fireplace. With features like high pitched ceilings, stainless steel kitchen appliances, rich wood cabinetry and quartz counter tops throughout the home it feels like newer construction in both feel and condition of the home. The home offers 3 bedrooms plus an office or a small 4th bedroom. The primary bedroom has been updated with a large walk in shower, pocket doors, vanity and sink. Let's not forget the large walk in closet. Sliding and french doors lead to patio areas throughout this spacious corner property with majestic mountain views. A spa-like pool has been added with a blade waterfall and three fire features that really help extend the outside entertainment areas of this home for just about year round living. The 3 car garage looks and feels like an auto showroom with beautiful epoxy floors, custom cabinetry and built in, lockable storage. Additionally, this home has had an electric solar system, which you own, installed to take advantage of the nearly year round Palm Springs sunshine to provide affordability and practicality to this amazing little jewel of a home that would be easy to miss due to its private and secluded setting.
Location
State CA
County Riverside
Area 331 - North End Palm Springs
Zoning R1C
Interior
Interior Features Breakfast Bar, Ceiling Fan(s), Cathedral Ceiling(s), Separate/Formal Dining Room, Open Floorplan, Recessed Lighting, Track Lighting, Utility Room, Walk-In Closet(s)
Heating Forced Air
Flooring Carpet, Laminate
Fireplaces Type Family Room
Furnishings Unfurnished
Fireplace Yes
Appliance Dishwasher, Disposal, Microwave, Refrigerator, Dryer, Washer
Laundry Inside, Laundry Room
Exterior
Parking Features Door-Multi, Driveway, Garage, Garage Door Opener, Private
Garage Spaces 3.0
Garage Description 3.0
Fence Stucco Wall
Pool Filtered, Gunite, In Ground, Private, Waterfall
View Y/N Yes
View Mountain(s)
Roof Type Concrete,Tile
Porch Concrete, Open, Patio
Attached Garage Yes
Total Parking Spaces 3
Private Pool Yes
Building
Lot Description Back Yard, Front Yard, Lawn, Landscaped
Faces North
Story 1
Entry Level One
Foundation Slab
Sewer Sewer Tap Paid
Architectural Style Ranch
Level or Stories One
New Construction No
Others
Senior Community No
Tax ID 504111009
Security Features Carbon Monoxide Detector(s),Fire Detection System,Smoke Detector(s)
Special Listing Condition Standard
Read Less Info
Want to know what your home might be worth? Contact us for a FREE valuation!

Our team is ready to help you sell your home for the highest possible price ASAP

Bought with Michael Mersola • Keller Williams Realty Los Feliz
GET MORE INFORMATION
Realtor® | Lic# 01332311





