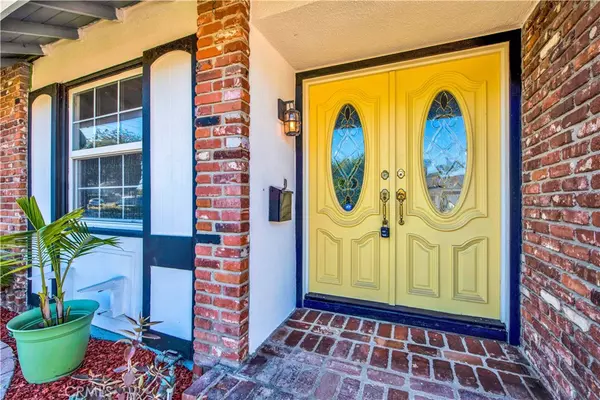$1,025,000
$875,000
17.1%For more information regarding the value of a property, please contact us for a free consultation.
3 Beds
2 Baths
1,317 SqFt
SOLD DATE : 03/10/2023
Key Details
Sold Price $1,025,000
Property Type Single Family Home
Sub Type Single Family Residence
Listing Status Sold
Purchase Type For Sale
Square Footage 1,317 sqft
Price per Sqft $778
Subdivision Stardust (Star)
MLS Listing ID OC23017961
Sold Date 03/10/23
Bedrooms 3
Full Baths 2
HOA Y/N No
Year Built 1964
Lot Size 7,200 Sqft
Property Description
When you know chocolates, perfume, and flowers just won't do and you need to think outside the box. Here's your grand, romantic gesture. It starts here and now, and if you miss it, you'll regret it. When this vintage, doll house was being built in 1964, the Four Tops were snapping their fingers and crooning, “Baby I Need Your Loving” The music scene has evolved but this house has not. Welcome to Santa Clara Circle, an interior Cul de Sac, in the Stardust enclave, where parents push strollers, joggers get their fitness on, and life is a throwback to bicycle parades, block parties, and holiday displays. The path to this single level, love nest starts at the circular walkway. White shutters, and a welcoming yellow door, add to the allure of that cool aura of yesteryear. Now step inside, open your arms and give a passionate embrace to every nook and cranny that needs your good loving. Kiss the walls with a brush of fine bristles. If you can imagine it, create a love nest within the walls of the 340 SF, non-permitted, patio addition. Don't blow hot air when you can turn up the heat on the newer furnace. Adding to the value are newer windows, a newer water heater, & smooth ceilings. That smile that just crept across your face is the reflection in the once gleaming hardwood floors. They've been under carpet for over forty years. Buff them, shine them, and bring them to their original luster. They await your dancing feet. Turn up the music, & enjoy the fruits of your labor. Fan the flames & stoke the embers of your romance, at the cozy, brick fireplace. Show off your culinary skills in the remodeled galley kitchen w/granite counters, stainless refrigerator, dishwasher and wall oven. Love is in the air & expressed by grateful hearts. Gather friends & family to give thanks for every blessing that led you up this primrose path. Whisper sweet nothings while you dine al fresco under a moonlit sky. Award winning Fountain Valley schools are the nexus of a good neighborhood and assurance of a good investment. The Stardust enclave boasts Courreges Elementary, Fulton Middle School & FV High School. The SoCal lifestyle is casual glam with beach, sun, surf, sand, ocean breezes, & swaying palm tree. Every life starts with a love story. This is your invitation to turn the page, and start anew. No need to get on bended knee, but if you want the keys to the gate, script a proposal that will fascinate and captivate! Welcome home.
Location
State CA
County Orange
Area 16 - Fountain Valley / Northeast Hb
Rooms
Main Level Bedrooms 3
Interior
Interior Features Beamed Ceilings, Granite Counters, Open Floorplan, All Bedrooms Down, Galley Kitchen
Heating Forced Air, Fireplace(s)
Cooling None
Fireplaces Type Living Room
Fireplace Yes
Appliance Electric Cooktop, Refrigerator
Laundry In Garage
Exterior
Garage Spaces 2.0
Garage Description 2.0
Pool None
Community Features Street Lights, Suburban
View Y/N Yes
View Neighborhood
Accessibility Accessible Doors
Attached Garage Yes
Total Parking Spaces 2
Private Pool No
Building
Lot Description Back Yard, Cul-De-Sac, Front Yard
Story 1
Entry Level One
Sewer Public Sewer
Water Public
Level or Stories One
New Construction No
Schools
Elementary Schools Courreges
Middle Schools Fulton
School District Fountain Valley
Others
Senior Community No
Tax ID 15746311
Acceptable Financing Cash, Cash to New Loan, Conventional
Listing Terms Cash, Cash to New Loan, Conventional
Financing Conventional
Special Listing Condition Standard
Read Less Info
Want to know what your home might be worth? Contact us for a FREE valuation!

Our team is ready to help you sell your home for the highest possible price ASAP

Bought with Debbie Docherty • First Team Real Estate
GET MORE INFORMATION
Realtor® | Lic# 01332311






