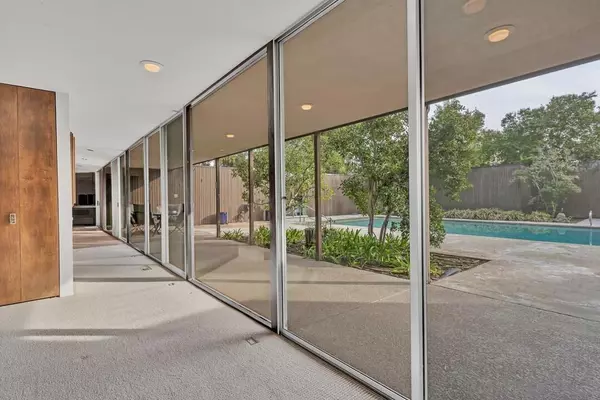$1,825,000
$1,825,000
For more information regarding the value of a property, please contact us for a free consultation.
5 Beds
4 Baths
4,144 SqFt
SOLD DATE : 02/28/2023
Key Details
Sold Price $1,825,000
Property Type Single Family Home
Sub Type Single Family Residence
Listing Status Sold
Purchase Type For Sale
Square Footage 4,144 sqft
Price per Sqft $440
Subdivision Mount Helix
MLS Listing ID 230001142SD
Sold Date 02/28/23
Bedrooms 5
Full Baths 3
Half Baths 1
HOA Y/N No
Year Built 1967
Lot Size 1.070 Acres
Property Description
Perched atop a 1+ acre Mt. Helix lot, this home is a Modernist glass & steel luxury residence waiting for you to transform it to what was envisioned by its original architect Russell Forester. Owned by the original owner and one of only a handful of properties on a private drive, its long circular driveway leads you up through a picturesque forested setting of Sycamore, pine, pepper & eucalyptus trees to a home ready for its next chapter of life. Forester's trademark expansive floor to ceiling glass windows, rich wood paneled interior accent walls and floor to ceiling doors are on full display. Walled in glass on either side, the living room allows you to gaze out to the sprawling front grounds in one direction and out to the glistening waters of the pool on the other. The spacious primary bedroom features an airy private atrium and a large ensuite with its own atrium, separate tub & shower areas, walk-in vanity and dressing area, and "secret" walk in closet with custom cabinetry. The pool and patio area were built to be as much of a part of the essence of this home as the interior. Completely open and completely surrounded at the same time, it offers both privacy and a large entertaining space that incorporates the indoor/outdoor flow lifestyle. In the early 1990s San Diego architect Gerald Shonkwiler brought forth another focal point with an expansion of the kitchen and secondary living space featuring a vaulted ceiling to illuminate the area with natural light, and won the 1995 San Diego Home & Garden kitchen of the year award. A studio guest house allows privacy for both visitors and residents alike. As you amble about the outside of this mid-century modern property you'll find a large, open space of land out back with possibilities bounded only by your imagination.
Location
State CA
County San Diego
Area 91941 - La Mesa
Zoning R-1:SINGLE
Rooms
Ensuite Laundry Gas Dryer Hookup, Laundry Room
Interior
Interior Features Separate/Formal Dining Room, Atrium, Bedroom on Main Level, Dressing Area, Main Level Primary, Walk-In Closet(s)
Laundry Location Gas Dryer Hookup,Laundry Room
Heating Forced Air, Natural Gas
Cooling Central Air
Flooring Carpet, Tile, Wood
Fireplaces Type Living Room
Fireplace Yes
Appliance Dishwasher, Electric Oven, Electric Range, Gas Range, Gas Water Heater, Microwave
Laundry Gas Dryer Hookup, Laundry Room
Exterior
Garage Circular Driveway, Driveway, Garage, Garage Door Opener
Garage Spaces 2.0
Garage Description 2.0
Fence Chain Link, Wood
Pool Gas Heat, Heated, In Ground
Roof Type Rolled/Hot Mop
Porch Concrete, Covered
Parking Type Circular Driveway, Driveway, Garage, Garage Door Opener
Total Parking Spaces 12
Building
Story 1
Entry Level One
Architectural Style Modern
Level or Stories One
Others
Senior Community No
Tax ID 4971020700
Acceptable Financing Cash, Conventional
Listing Terms Cash, Conventional
Financing Conventional
Read Less Info
Want to know what your home might be worth? Contact us for a FREE valuation!

Our team is ready to help you sell your home for the highest possible price ASAP

Bought with Dave Ragusa • Compass
GET MORE INFORMATION

Realtor® | Lic# 01332311






