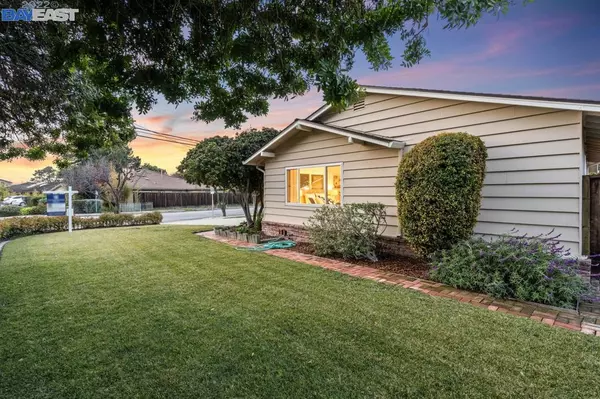$2,030,000
$2,088,000
2.8%For more information regarding the value of a property, please contact us for a free consultation.
3 Beds
2 Baths
1,548 SqFt
SOLD DATE : 02/23/2023
Key Details
Sold Price $2,030,000
Property Type Single Family Home
Sub Type Single Family Residence
Listing Status Sold
Purchase Type For Sale
Square Footage 1,548 sqft
Price per Sqft $1,311
Subdivision Mission Ranch
MLS Listing ID 41014696
Sold Date 02/23/23
Bedrooms 3
Full Baths 2
HOA Y/N No
Year Built 1958
Lot Size 9,718 Sqft
Property Description
Introducing this charming single-story home on a beautiful premium corner lot of approx. 9,720 sqft. Located on a tree-lines street, this home is close to the award-winning Mission San Jose Schools Chadbourne Elementary, Hopkins Jr. High & Mission San Jose High School. This ranch style home offers a large&bright living room w/gas fireplace and a dining room w/sliding glass door to the private backyard patio & swimming pool. The updated kitchen features a breakfast bar, custom wood cabinetry & pantry, eat-in area and updated appliances including double oven, electric stove top & dishwasher. Spacious master bedroom w/built-in shelves, windowsills, custom window seat & walk-in closet w/cedar wall panels. Other fine features include hardwood flooring, updated bathrooms, updated dual pane windows & custom plantation shutters throughout, newer composition roof & gutters, newer water heater, newly painted int&ext, upgraded entry door. Garage w/vaulted ceiling, tile flooring & wood wall, ceiling panels & custom-built workshop w/electric. Professionally landscaped front yard w/long custom cement driveway, front porch&walkway w/red bricks. Lovely backyard w/pool and custom cement patio. Easy access to 680,880. Bart station- convenient commute to Silicon Valley, Facebook, Google & Apple.
Location
State CA
County Alameda
Interior
Heating Forced Air, Natural Gas
Flooring Laminate, Tile, Wood
Fireplaces Type Living Room
Fireplace Yes
Appliance Gas Water Heater
Exterior
Parking Features Garage
Garage Spaces 2.0
Garage Description 2.0
Pool In Ground
View Y/N Yes
View Hills
Roof Type Shingle
Attached Garage Yes
Total Parking Spaces 2
Private Pool No
Building
Lot Description Back Yard, Corner Lot, Front Yard, Sprinklers Timer, Street Level, Yard
Story One
Entry Level One
Foundation Raised
Sewer Public Sewer
Architectural Style Ranch
Level or Stories One
Schools
School District Fremont Unified
Others
Tax ID 525232412
Acceptable Financing Cash, Conventional
Listing Terms Cash, Conventional
Read Less Info
Want to know what your home might be worth? Contact us for a FREE valuation!

Our team is ready to help you sell your home for the highest possible price ASAP

Bought with Jia Shi • Intero Real Estate Services
GET MORE INFORMATION

Realtor® | Lic# 01332311





