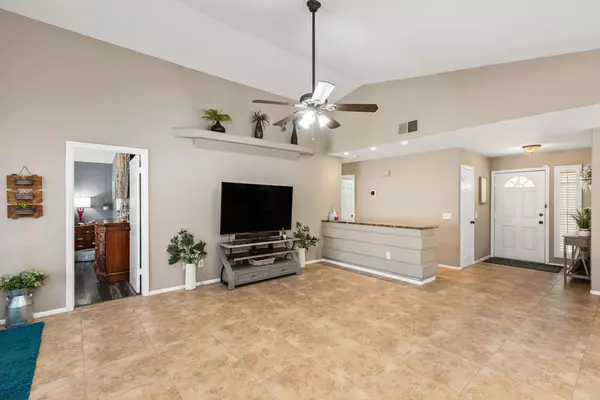$530,500
$524,900
1.1%For more information regarding the value of a property, please contact us for a free consultation.
3 Beds
2 Baths
1,468 SqFt
SOLD DATE : 02/22/2023
Key Details
Sold Price $530,500
Property Type Single Family Home
Sub Type Single Family Residence
Listing Status Sold
Purchase Type For Sale
Square Footage 1,468 sqft
Price per Sqft $361
Subdivision La Quinta Cove
MLS Listing ID 219088112DA
Sold Date 02/22/23
Bedrooms 3
Full Baths 2
HOA Y/N No
Year Built 1990
Lot Size 4,791 Sqft
Property Description
Welcome to the beautiful and historic La Quinta Cove. This 3 bedroom 2 full bath home offers an open concept floor plan , ceramic tile flooring, a cozy fireplace, granite counters and stainless steel appliances. Take in the majestic mountains while entertaining your family and friends in the covered patio and relaxing in the pool and spa. The home's interior has been freshly painted in a warm neutral tone. Gorgeous white shutters cover windows in the family room. The large primary suite is nicely separated from the additional 2 bedrooms and has direct access to the backyard. The 2nd full bathroom has granite counter tops, ceramic tile floors and glass shower enclosure. The Tesla solar system is currently leased and can be easily assumed.
Location
State CA
County Riverside
Area 313 - La Quinta South Of Hwy 111
Interior
Interior Features Breakfast Bar, Open Floorplan, Recessed Lighting, Primary Suite
Heating Central, Electric
Cooling Central Air
Flooring Tile
Fireplaces Type Living Room, Wood Burning
Fireplace Yes
Appliance Dishwasher, Electric Cooktop, Electric Cooking, Electric Oven, Electric Range, Electric Water Heater, Disposal, Microwave, Refrigerator
Laundry Laundry Closet
Exterior
Parking Features Driveway, Garage, Garage Door Opener
Garage Spaces 2.0
Garage Description 2.0
Fence Block, Wrought Iron
Pool In Ground, Private, Tile
Utilities Available Cable Available, Overhead Utilities
View Y/N Yes
View Mountain(s), Peek-A-Boo
Roof Type Clay
Porch Concrete, Covered
Attached Garage Yes
Total Parking Spaces 2
Private Pool Yes
Building
Lot Description Back Yard, Front Yard, Lawn, Paved, Sprinklers Timer, Sprinkler System
Story 1
Entry Level One
Foundation Slab
Architectural Style Ranch
Level or Stories One
New Construction No
Others
Senior Community No
Tax ID 773331025
Acceptable Financing Cash, Conventional, FHA, VA Loan
Listing Terms Cash, Conventional, FHA, VA Loan
Special Listing Condition Standard
Read Less Info
Want to know what your home might be worth? Contact us for a FREE valuation!

Our team is ready to help you sell your home for the highest possible price ASAP

Bought with Grace Toledo • Convergence Realty Group
GET MORE INFORMATION

Realtor® | Lic# 01332311






