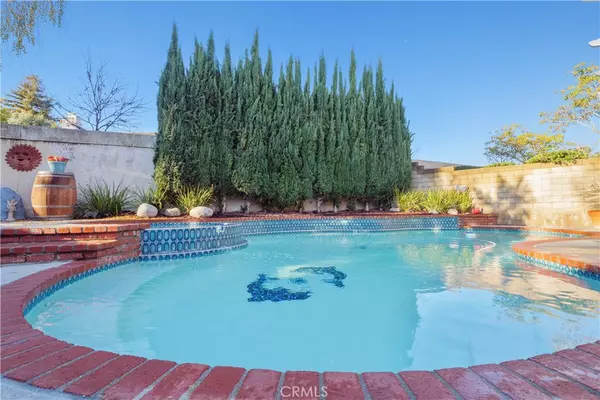$820,000
$829,900
1.2%For more information regarding the value of a property, please contact us for a free consultation.
3 Beds
3 Baths
1,864 SqFt
SOLD DATE : 02/13/2023
Key Details
Sold Price $820,000
Property Type Townhouse
Sub Type Townhouse
Listing Status Sold
Purchase Type For Sale
Square Footage 1,864 sqft
Price per Sqft $439
Subdivision Greens The (339)
MLS Listing ID SR22256370
Sold Date 02/13/23
Bedrooms 3
Full Baths 2
Half Baths 1
Condo Fees $129
Construction Status Updated/Remodeled,Turnkey
HOA Fees $129/mo
HOA Y/N Yes
Year Built 1988
Lot Size 1,864 Sqft
Property Description
Awesome Home with Private Pool & Spa in Desirable Wood Ranch "The Greens" gated development. To say this one has it all would be an understatement! Meticulously kept, Updated and Upgraded throughout by long-time owners. Great floorplan with Living and Family Rooms, a formal dining area and remodeled kitchen that features an Island/Breakfast bar that seats 8! Upstairs you will find 3 ample bedrooms and an Office/Den. The Master Suite has a completely remodeled bathroom with separate tub and glass shower. Although there are too many to list, some of the upgrades, improvements and details that you will enjoy in your new home: Remodeled kitchen with updated cabinets, granite countertops, hardwood floors, Stainless Steel appliances and large granite island that can seat up to 8 people. All bathrooms have been remodeled. Granite fireplace with glass insert. Beautiful hardwood flooring downstairs and LED recessed lighting throughout much of the house. Updated windows and window coverings. Entertainer's back yard with pool/spa, large Alumawood covered patio with lighting and a built-in BBQ. Two car garage with extra storage cabinets. Completely new roof underlayment. Nicely landscaped front yard with walkway and driveway redone with pavers. And then there is the neighborhood! Gated Community with lush landscaped common areas, tennis courts, the huge nearby park, desirable schools, lots of nearby shopping and of course the Ronald Regan Library right down the street. This is one you truly must see to believe, call your Realtor to schedule a private viewing before it's gone!
Location
State CA
County Ventura
Area Swr - Simi Wood Ranch
Zoning RM-5.0
Interior
Interior Features Breakfast Bar, All Bedrooms Up, Primary Suite, Walk-In Closet(s)
Heating Central, Natural Gas
Cooling Central Air, Electric
Fireplaces Type Decorative, Family Room, Gas
Fireplace Yes
Appliance Dishwasher, Disposal, Gas Oven, Gas Range
Laundry Laundry Room
Exterior
Exterior Feature Barbecue
Parking Features Door-Single, Driveway, Garage Faces Front, Garage
Garage Spaces 2.0
Garage Description 2.0
Fence Block
Pool Gunite, In Ground, Private
Community Features Curbs, Gutter(s), Gated, Park
Utilities Available Cable Available, Electricity Connected, Natural Gas Connected, Phone Connected, Sewer Connected, Underground Utilities, Water Connected
Amenities Available Call for Rules, Maintenance Grounds, Insurance, Management, Pet Restrictions, Tennis Court(s)
View Y/N Yes
View Hills, Neighborhood, Trees/Woods
Roof Type Concrete,Tile
Attached Garage Yes
Total Parking Spaces 2
Private Pool Yes
Building
Lot Description Back Yard, Cul-De-Sac, Greenbelt, Irregular Lot, Lawn, Landscaped, Near Park
Story 2
Entry Level Two
Foundation Slab
Sewer Public Sewer
Water Public
Level or Stories Two
New Construction No
Construction Status Updated/Remodeled,Turnkey
Schools
School District Simi Valley Unified
Others
HOA Name 123.00
Senior Community No
Tax ID 5800242465
Security Features Carbon Monoxide Detector(s),Security Gate,Gated Community,Key Card Entry
Acceptable Financing Cash, Cash to New Loan, Conventional, Cal Vet Loan, VA Loan
Listing Terms Cash, Cash to New Loan, Conventional, Cal Vet Loan, VA Loan
Financing Conventional
Special Listing Condition Standard
Read Less Info
Want to know what your home might be worth? Contact us for a FREE valuation!

Our team is ready to help you sell your home for the highest possible price ASAP

Bought with Lynda Noyes • Keller Williams Westlake Village
GET MORE INFORMATION
Realtor® | Lic# 01332311






