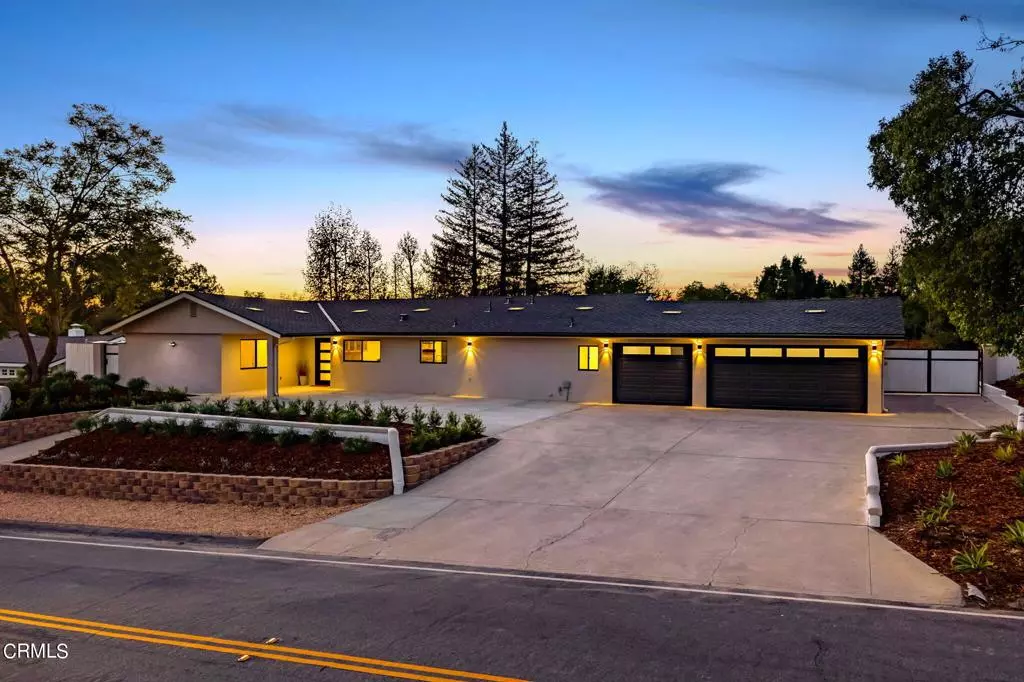$1,600,000
$1,675,000
4.5%For more information regarding the value of a property, please contact us for a free consultation.
4 Beds
3 Baths
2,352 SqFt
SOLD DATE : 01/31/2023
Key Details
Sold Price $1,600,000
Property Type Single Family Home
Sub Type Single Family Residence
Listing Status Sold
Purchase Type For Sale
Square Footage 2,352 sqft
Price per Sqft $680
Subdivision Las Viviendas 1 - 1359
MLS Listing ID V1-15846
Sold Date 01/31/23
Bedrooms 4
Full Baths 1
Three Quarter Bath 2
HOA Y/N No
Year Built 1964
Lot Size 0.459 Acres
Property Description
Welcome to 1807 Ramona Dr., where 2352 sq. ft. of elegance and functionality come together. Arrive in the circular driveway to enter this beautiful home, an open concept kitchen-family room awaits you with a 4' x 8' island in kitchen, quartz countertops, wine cooler, refrigerator. Spacious master bedroom with walk in closet and bathroom with pendant vanity. Additional en suite bedroom on east wing of home. Bifold sliding door in dining area, new water heater with circulating pump, new a.c., new windows and sliding doors, new copper water lines, new garage door openers and doors, new sewer lines, new insulation and new drywall, portion of driveway concrete replaced with new. Backyard was left ready for new owner's personal touches, room for a pool. Potential side access for small r.v.
Location
State CA
County Ventura
Area Vc43 - Las Posas Estates
Rooms
Ensuite Laundry Electric Dryer Hookup, Gas Dryer Hookup, Inside, Laundry Room
Interior
Interior Features Separate/Formal Dining Room, Eat-in Kitchen, All Bedrooms Down
Laundry Location Electric Dryer Hookup,Gas Dryer Hookup,Inside,Laundry Room
Heating Central, Forced Air, Natural Gas
Cooling Central Air, Electric
Flooring Laminate
Fireplaces Type Living Room
Fireplace Yes
Appliance 6 Burner Stove, Built-In Range, Dishwasher, Gas Water Heater, Microwave, Refrigerator, Range Hood, Vented Exhaust Fan
Laundry Electric Dryer Hookup, Gas Dryer Hookup, Inside, Laundry Room
Exterior
Garage Circular Driveway, Direct Access, Driveway, Garage Faces Front, Garage, RV Potential
Garage Spaces 3.0
Garage Description 3.0
Pool None
Community Features Sidewalks
View Y/N No
View None
Porch Concrete
Parking Type Circular Driveway, Direct Access, Driveway, Garage Faces Front, Garage, RV Potential
Attached Garage Yes
Total Parking Spaces 3
Private Pool No
Building
Lot Description 0-1 Unit/Acre, Sprinklers None
Faces South
Story 1
Entry Level One
Sewer Public Sewer
Water Private
Level or Stories One
Others
Senior Community No
Tax ID 1090201025
Acceptable Financing Cash, Cash to New Loan, VA Loan
Listing Terms Cash, Cash to New Loan, VA Loan
Financing Cash
Special Listing Condition Standard
Read Less Info
Want to know what your home might be worth? Contact us for a FREE valuation!

Our team is ready to help you sell your home for the highest possible price ASAP

Bought with Barbara Radke Agency and ... • Keller Williams Westlake Village
GET MORE INFORMATION

Realtor® | Lic# 01332311






