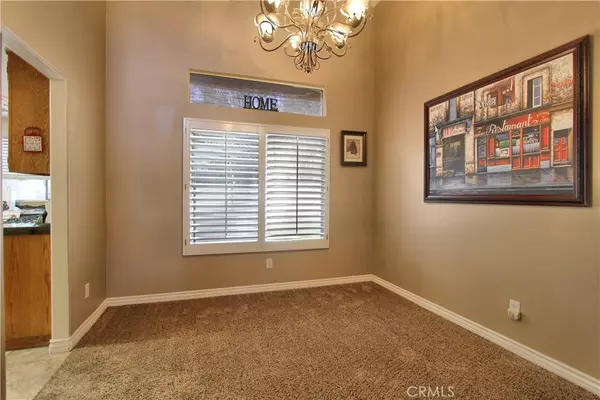$525,000
$499,900
5.0%For more information regarding the value of a property, please contact us for a free consultation.
4 Beds
3 Baths
2,402 SqFt
SOLD DATE : 01/07/2021
Key Details
Sold Price $525,000
Property Type Single Family Home
Sub Type Single Family Residence
Listing Status Sold
Purchase Type For Sale
Square Footage 2,402 sqft
Price per Sqft $218
MLS Listing ID EV20251331
Sold Date 01/07/21
Bedrooms 4
Full Baths 3
HOA Y/N No
Year Built 1990
Lot Size 10,018 Sqft
Property Description
Welcome home to Fire Oak Drive, located in the foothills of beautiful East Highland! This fabulous 2-story home proudly sits on a large lot located in a small cul-de-sac & comes w/ some amazing amenities! Featured are: 4 bedrooms (1 bedroom is downstairs & has double doors - could also be used as an office); 3 full bathrooms (downstairs bathroom is also a full bathroom); Exterior entry features elongated breezeway w/ adjoining courtyard; Double door entry w/ beautiful staircase as you enter; Formal living room & dining room are open concept w/ upgraded carpet & wood shutters; Laundry room is downstairs w/ cabinetry & counter area; Family room has fireplace w/ custom mantle, designer lighting, custom tile flooring, large windows/sliding glass door w/ views of the park-like backyard, & is open to the kitchen; Kitchen w/ wood cabinetry, upgraded granite counter tops, upgraded appliances ("Slate" color), & walk-in pantry. Upstairs is: Extra cabinetry/storage in the hallway; 2 more guest bedrooms w/ full bathroom; Master ensuite that includes bonus living area to the side, sliding glass door leading out to the deck that overlooks the backyard w/ beautiful views, double sided fireplace, & is open to the master bathroom w/ bathtub, walk-in shower, large walk-in closet, dual sinks, & tall ceilings. Outside features the covered patio, custom block walls w/ brick capping, upgraded vinyl fencing, recently installed sod, extra concrete, 220 amp electrical for future spa, shed, & more!
Location
State CA
County San Bernardino
Area 276 - Highland
Rooms
Other Rooms Shed(s)
Main Level Bedrooms 1
Interior
Interior Features Built-in Features, Ceiling Fan(s), Granite Counters, High Ceilings, Open Floorplan, Pantry, Recessed Lighting, Two Story Ceilings, Walk-In Pantry, Walk-In Closet(s)
Heating Central, Fireplace(s)
Cooling Central Air
Flooring Carpet, Tile
Fireplaces Type Family Room, Master Bedroom
Fireplace Yes
Appliance Dishwasher, Disposal, Gas Range, Microwave, Refrigerator, Water Heater
Laundry Washer Hookup, Gas Dryer Hookup, Inside, Laundry Room, See Remarks
Exterior
Garage Concrete, Door-Multi, Direct Access, Driveway, Garage, Garage Door Opener
Garage Spaces 3.0
Garage Description 3.0
Fence Vinyl
Pool None
Community Features Curbs, Gutter(s), Sidewalks
Utilities Available Electricity Connected, Natural Gas Connected, Sewer Connected, Water Connected
View Y/N Yes
View Hills, Mountain(s)
Roof Type Tile
Porch Concrete
Attached Garage Yes
Total Parking Spaces 3
Private Pool No
Building
Lot Description Back Yard, Cul-De-Sac, Lawn, Landscaped, Sprinkler System, Street Level, Yard
Faces East
Story 2
Entry Level Two
Sewer Public Sewer
Water Public
Architectural Style Patio Home
Level or Stories Two
Additional Building Shed(s)
New Construction No
Schools
School District San Bernardino City Unified
Others
Senior Community No
Tax ID 1210021860000
Security Features Carbon Monoxide Detector(s),Smoke Detector(s)
Acceptable Financing Cash, Cash to New Loan, Conventional, FHA, Submit, VA Loan
Listing Terms Cash, Cash to New Loan, Conventional, FHA, Submit, VA Loan
Financing Cash
Special Listing Condition Standard
Read Less Info
Want to know what your home might be worth? Contact us for a FREE valuation!

Our team is ready to help you sell your home for the highest possible price ASAP

Bought with JOHNNY CHO • RE/MAX ADVANTAGE
GET MORE INFORMATION

Realtor® | Lic# 01332311






