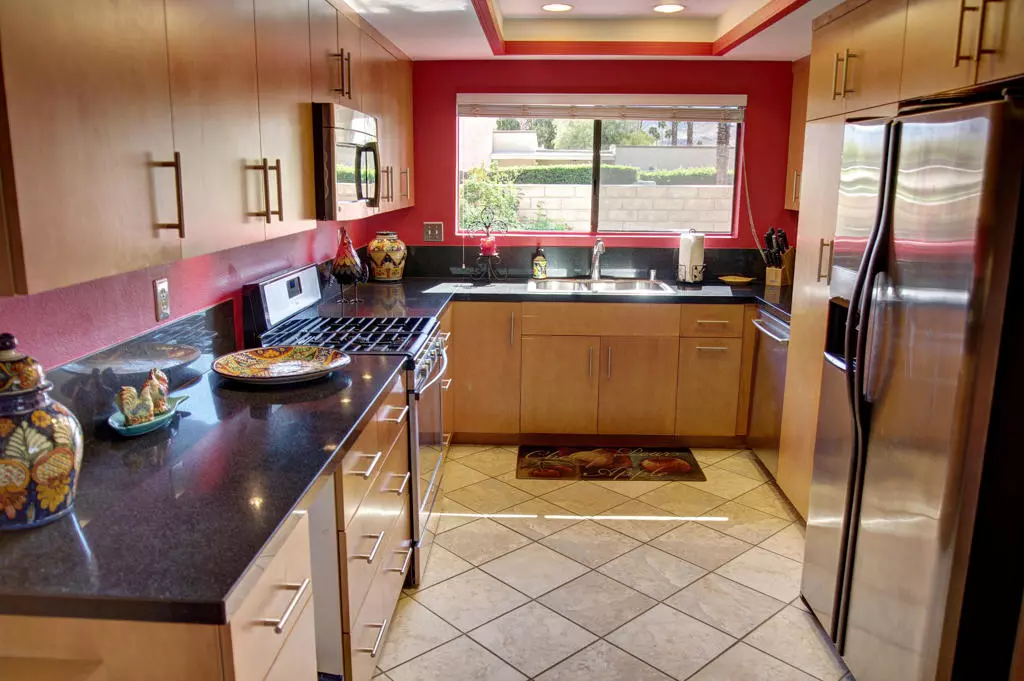$360,000
$369,000
2.4%For more information regarding the value of a property, please contact us for a free consultation.
2 Beds
2 Baths
1,460 SqFt
SOLD DATE : 04/09/2021
Key Details
Sold Price $360,000
Property Type Condo
Sub Type Condominium
Listing Status Sold
Purchase Type For Sale
Square Footage 1,460 sqft
Price per Sqft $246
Subdivision Rancho Estates
MLS Listing ID 219057087DA
Sold Date 04/09/21
Bedrooms 2
Full Baths 2
Condo Fees $520
Construction Status Updated/Remodeled
HOA Fees $520/mo
HOA Y/N Yes
Land Lease Amount 1943.0
Year Built 1981
Lot Size 3,049 Sqft
Property Description
Beautiful Donald Wexler designed home with a lovely fenced private rear yard. This stunning home has hardwood floors with vaulted ceilings, vibrant colors, cozy fireplace and large master suite with updated master bath. Gorgeous remodeled kitchen with contemporary cabinets, granite counters, stainless appliances and a breakfast nook plus a built in desk area and separate laundry room off kitchen. Dining room and living room provide a spacious open feeling complete with a wet bar for entertaining. An extra room for a den/office or small sleeping area off the living room. Double French doors in living room welcome you to an outdoor patio featuring built in BBQ and complete outdoor kitchen under the new Palapa cover installed in 2020. The patio has lovely mountain views with great dining and lounging areas for entertaining. This beautiful home provides worry free home ownership with newer HVAC, new garage door and opener in 2020. This small HOA community covers the roof, exterior and front yard landscape, pool and tennis courts plus free RV Storage. Perfect primary or 2nd home or investment property with lock-off access. Easy access to all the desert has to offer on El Paseo, The River and Palm Springs, and close freeways. Mission Hills CC & Golf courses across the street. City of Rancho Mirage offers community discounts for residents.
Location
State CA
County Riverside
Area 321 - Rancho Mirage
Interior
Interior Features Breakfast Area, Dry Bar, Separate/Formal Dining Room, High Ceilings, Bar, Primary Suite
Heating Central, Forced Air
Cooling Central Air
Flooring Tile, Wood
Fireplaces Type Gas Starter, Living Room
Fireplace Yes
Appliance Dishwasher, Gas Water Heater, Microwave, Refrigerator, Vented Exhaust Fan
Laundry Laundry Room
Exterior
Garage Driveway, Garage, Garage Door Opener
Garage Spaces 2.0
Garage Description 2.0
Fence Block
Pool Community, Electric Heat, In Ground
Community Features Gated, Pool
Utilities Available Cable Available
Amenities Available Controlled Access, Pet Restrictions, Tennis Court(s)
View Y/N Yes
View Mountain(s)
Attached Garage Yes
Total Parking Spaces 4
Private Pool Yes
Building
Lot Description Planned Unit Development, Sprinklers Timer, Sprinkler System
Story 1
Entry Level One
Level or Stories One
New Construction No
Construction Status Updated/Remodeled
Others
Senior Community No
Tax ID 009606985
Security Features Gated Community
Acceptable Financing Cash, Cash to New Loan, Conventional
Listing Terms Cash, Cash to New Loan, Conventional
Financing Cash to New Loan
Special Listing Condition Standard
Read Less Info
Want to know what your home might be worth? Contact us for a FREE valuation!

Our team is ready to help you sell your home for the highest possible price ASAP

Bought with Tari Clay • Berkshire Hathaway HomeServices California Properties
GET MORE INFORMATION

Realtor® | Lic# 01332311






