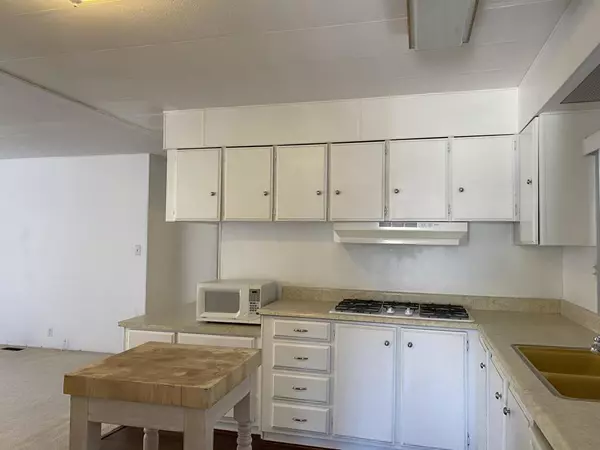$52,000
$56,500
8.0%For more information regarding the value of a property, please contact us for a free consultation.
2 Beds
2 Baths
1,440 SqFt
SOLD DATE : 09/16/2020
Key Details
Sold Price $52,000
Property Type Manufactured Home
Listing Status Sold
Purchase Type For Sale
Square Footage 1,440 sqft
Price per Sqft $36
Subdivision Caliente Sands Mobil
MLS Listing ID 219048110DA
Sold Date 09/16/20
Bedrooms 2
Full Baths 2
HOA Y/N No
Land Lease Amount 7046.0
Year Built 1979
Lot Size 1,799 Sqft
Property Description
This super cute 1979 Skyline home is priced to sell. Step through the front door to find a spacious living and dining room area. The kitchen host a nice sized pantry closet and plenty of cabinets, a built in oven, gas stove top and double door refrigerator. The great room is open to the kitchen and is wonderful for entertaining family and friends. The guest bath is to the right of the hallway and across the hall from the guest bedroom. The spacious Master bedroom has double closets and an attached Master bath with a soaking tub and separate shower. There is also a utility room and the exterior door takes you to the covered carport. Two storage sheds, one on the carport side and a smaller one off of the front porch. The covered front porch is an inviting area to enjoy your morning coffee or evening drinks at the end of the day. Caliente Sands Mobile Home Park is centrally located in the heart of the Coachella Valley, near shopping, entertainment, restaurants and medical facilities. Amenities include a Clubhouse, pool, spa, library and laundry facility.The Space Rent is $586.17 dollars per month and includes all the amenities and waste disposal.
Location
State CA
County Riverside
Area 336 - Cathedral City South
Rooms
Ensuite Laundry Laundry Room
Interior
Interior Features Utility Room
Laundry Location Laundry Room
Heating Forced Air
Cooling Central Air
Flooring Carpet, Laminate
Fireplace No
Appliance Dishwasher, Gas Water Heater, Microwave, Refrigerator
Laundry Laundry Room
Exterior
Garage Covered, Driveway, Garage, Tandem
Pool Community, In Ground
Community Features Pool
View Y/N Yes
View Mountain(s)
Parking Type Covered, Driveway, Garage, Tandem
Attached Garage No
Private Pool Yes
Building
Lot Description Planned Unit Development
Story 1
Foundation Pier Jacks
Others
Senior Community Yes
Acceptable Financing Cash to New Loan
Listing Terms Cash to New Loan
Financing Cash
Special Listing Condition Standard
Read Less Info
Want to know what your home might be worth? Contact us for a FREE valuation!

Our team is ready to help you sell your home for the highest possible price ASAP

Bought with Dean Keefer • Bennion Deville Homes
GET MORE INFORMATION

Realtor® | Lic# 01332311






