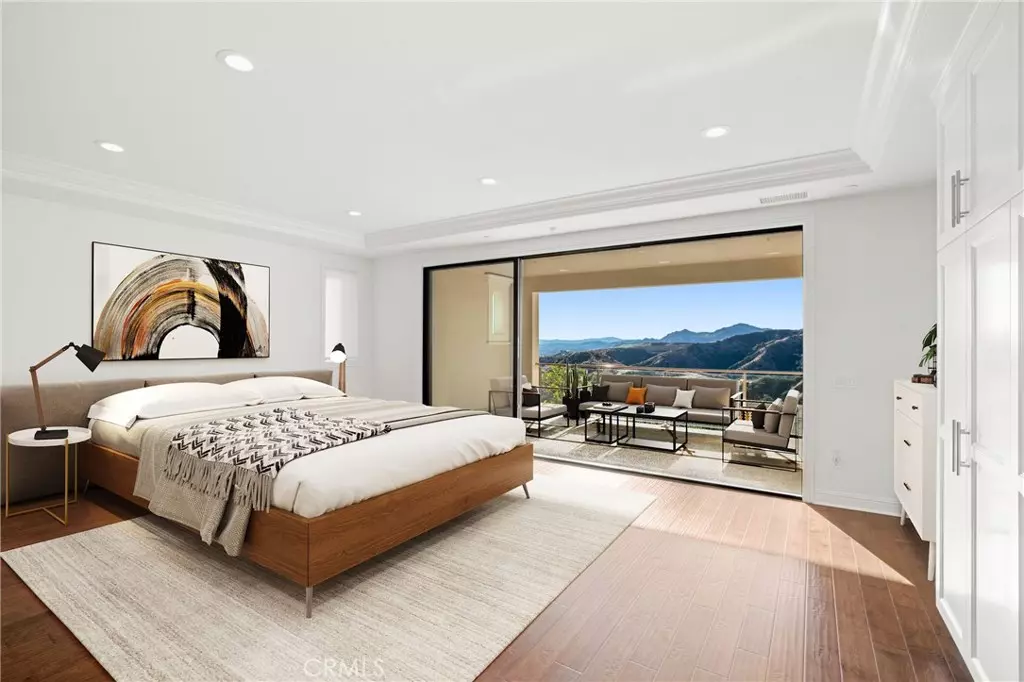$1,525,000
$1,549,000
1.5%For more information regarding the value of a property, please contact us for a free consultation.
5 Beds
6 Baths
4,113 SqFt
SOLD DATE : 03/26/2020
Key Details
Sold Price $1,525,000
Property Type Single Family Home
Sub Type Single Family Residence
Listing Status Sold
Purchase Type For Sale
Square Footage 4,113 sqft
Price per Sqft $370
MLS Listing ID SR20003628
Sold Date 03/26/20
Bedrooms 5
Full Baths 5
Half Baths 1
Condo Fees $321
Construction Status Turnkey
HOA Fees $321/mo
HOA Y/N Yes
Year Built 2017
Lot Size 7,204 Sqft
Property Description
NEWLY BUILT in 2017! DO THE COMPARISON to new construction offerings - THE BEST VALUE IN PORTER RANCH!! Toll Bros Saratoga floor plan! Some of the many features include: * 24 Hr Guard Gated Community * HIGHLY Upgraded Throughout * INCREDIBLE VIEWS * Solar (OWNED) * Control 4 Home Automation * Home Theatre Speaker System * LED Lighting * Full/Separate Prep Kitchen * Magnificent main kitchen with Subzero refrigerator * wine refrigerator * pot fillers * Matera style extended cabinetry (floor to ceiling/wall to wall) * massive center island w/ white ice granite slab and farm sink * double convection oven * Speedcook convection microwave * custom island cabinetry * soft close drawers and doors throughout * Master Suite with expansive glass sliders that leads to deck with glass railings and explosive VIEWS! * Master suite bathroom featuring extensive use of stone, vanity, and luxury walk-in shower * Dual walk-in closets with built-ins * Wrought iron spiral staircase * Extensive use of stone, hardwood, and custom tile throughout * Luxury outdoor living space w/ fireplace * Living room features fireplace with custom built-ins, and expansive slider * Built-in BBQ center with peninsula seating * Garage includes extensive built-in cabinetry and epoxy flooring *TOO MUCH TO LIST!! Close to Porter Ranch Community School, parks and hiking trails, the new Vineyards shopping center. Resort like community center featuring pools, spa, flat panel TVs, and wi-fi!
Location
State CA
County Los Angeles
Area Pora - Porter Ranch
Zoning LARE
Rooms
Main Level Bedrooms 1
Interior
Interior Features Tray Ceiling(s), Granite Counters, High Ceilings, Pantry, Recessed Lighting, Wired for Sound, Bedroom on Main Level, Entrance Foyer, Loft, Walk-In Closet(s)
Heating Central, Forced Air, Fireplace(s), Zoned
Cooling Central Air, Dual, Zoned
Flooring Carpet, Tile, Wood
Fireplaces Type Family Room, Outside
Fireplace Yes
Appliance 6 Burner Stove, Convection Oven, Double Oven, Dishwasher, Disposal, Gas Oven, Gas Range, Hot Water Circulator, Microwave, Refrigerator, Range Hood, Trash Compactor, Tankless Water Heater, Vented Exhaust Fan
Laundry Washer Hookup, Gas Dryer Hookup, Inside, Laundry Room, Upper Level
Exterior
Exterior Feature Barbecue, Rain Gutters
Garage Door-Multi, Garage Faces Front, Garage, Garage Door Opener
Garage Spaces 2.0
Garage Description 2.0
Fence Block, Excellent Condition, Wrought Iron
Pool Community, In Ground, Association
Community Features Curbs, Foothills, Gutter(s), Horse Trails, Mountainous, Street Lights, Sidewalks, Gated, Pool
Amenities Available Pool, Spa/Hot Tub
View Y/N Yes
View City Lights, Canyon, Hills, Mountain(s), Panoramic, Valley
Roof Type Tile
Attached Garage Yes
Total Parking Spaces 2
Private Pool No
Building
Lot Description 0-1 Unit/Acre
Story 2
Entry Level Two
Foundation Slab
Sewer Public Sewer
Water Public
Level or Stories Two
New Construction No
Construction Status Turnkey
Schools
School District Los Angeles Unified
Others
HOA Name Bella Vista HOA
Senior Community No
Tax ID 2701084009
Security Features Carbon Monoxide Detector(s),Fire Sprinkler System,Gated with Guard,Gated Community,Smoke Detector(s)
Acceptable Financing Cash, Cash to New Loan, Conventional, 1031 Exchange, Submit
Horse Feature Riding Trail
Green/Energy Cert Solar
Listing Terms Cash, Cash to New Loan, Conventional, 1031 Exchange, Submit
Financing Cash
Special Listing Condition Standard
Read Less Info
Want to know what your home might be worth? Contact us for a FREE valuation!

Our team is ready to help you sell your home for the highest possible price ASAP

Bought with Collin St Johns • Collin St. Johns Real Estate, Inc.
GET MORE INFORMATION

Realtor® | Lic# 01332311






