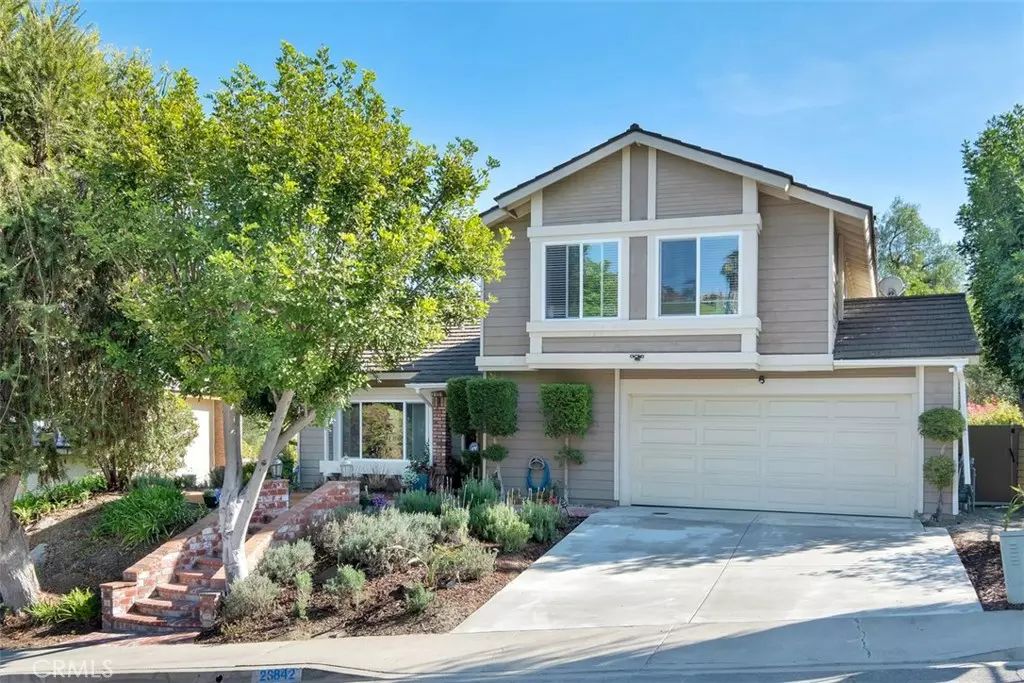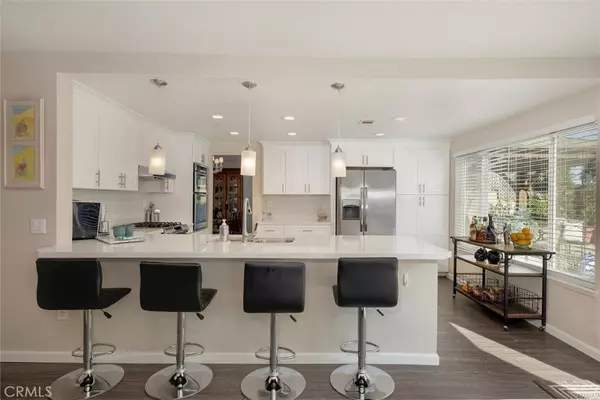$845,000
$829,900
1.8%For more information regarding the value of a property, please contact us for a free consultation.
4 Beds
3 Baths
2,022 SqFt
SOLD DATE : 03/31/2020
Key Details
Sold Price $845,000
Property Type Single Family Home
Sub Type Single Family Residence
Listing Status Sold
Purchase Type For Sale
Square Footage 2,022 sqft
Price per Sqft $417
Subdivision Country View Estates (Cve)
MLS Listing ID OC20023509
Sold Date 03/31/20
Bedrooms 4
Full Baths 2
Half Baths 1
Condo Fees $84
Construction Status Turnkey
HOA Fees $84/mo
HOA Y/N Yes
Year Built 1985
Lot Size 9,147 Sqft
Property Description
Turn-key, beautifully remodeled in 2018, this 4-bedroom, 3-bathroom single-family home offers stylish living in a thoughtful floor plan of 2,222 sq ft. Lower level, stairs and upstairs hall boast luxury vinyl plank flooring. 2018 renovations include: all bathrooms, updated flooring, double-pane windows and patio sliding door, ADT home security, wide baseboards; full PEX repipe. Open foyer and living area feature soaring vaulted ceiling, large, bright windows. You’ll love to cook and entertain in the spacious upgraded kitchen with lots of new, white cabinetry, generous-sized quartz countertops, Fisher-Paykel double-drawer dishwasher, 2 ovens and lots of lighting. Open plan kitchen flows into family room with gas fireplace. Upstairs, spacious master suite has sitting area and luxurious en-suite bathroom with white cabinetry and storage tower, dual vanities, large rain-fall shower with glass enclosure, natural pebble flooring. Soak in your sculptural deep tub with tall standing tub-filler. Lots of easy-care veined white marble-like ceramic wall tile, “sea-glass”/marble trim. Zen-like low-maintenance landscaping front and back of this huge 9,100 sq ft site. Secluded backyard for relaxation and entertainment, with mature trees, permanent wood with copper-like metal-roof gazebo; in-ground spa. Minutes from 5 fwy, 73 Toll Road, Saddleback College, The Shops at Mission Viejo, Dana Point Harbor, beaches, great restaurants, and entertaining, don’t miss out!
Location
State CA
County Orange
Area Lnsea - Sea Country
Zoning PC
Rooms
Other Rooms Gazebo
Interior
Interior Features Beamed Ceilings, Cathedral Ceiling(s), High Ceilings, Open Floorplan, Recessed Lighting, All Bedrooms Up, Walk-In Closet(s)
Heating Central
Cooling Central Air
Flooring Vinyl
Fireplaces Type Family Room, Gas
Fireplace Yes
Appliance Built-In Range, Dishwasher, Microwave, Refrigerator, Dryer, Washer
Laundry Electric Dryer Hookup, Gas Dryer Hookup, Laundry Room
Exterior
Parking Features Direct Access, Driveway, Driveway Up Slope From Street, Garage Faces Front, Garage
Garage Spaces 2.0
Garage Description 2.0
Fence Block
Pool None
Community Features Sidewalks
Utilities Available Cable Available, Phone Available, Water Available
Amenities Available Management
View Y/N Yes
View Park/Greenbelt, Hills, Mountain(s), Neighborhood
Roof Type Composition
Accessibility Safe Emergency Egress from Home
Porch Covered
Attached Garage Yes
Total Parking Spaces 4
Private Pool No
Building
Lot Description 0-1 Unit/Acre
Story 2
Entry Level Two
Sewer Public Sewer
Water Public
Architectural Style Cape Cod
Level or Stories Two
Additional Building Gazebo
New Construction No
Construction Status Turnkey
Schools
Elementary Schools Crown Valley
Middle Schools Niguel Hills
High Schools Aliso Niguel
School District Capistrano Unified
Others
HOA Name Colinas De Capistrano
Senior Community No
Tax ID 63755409
Security Features Carbon Monoxide Detector(s),Key Card Entry,Smoke Detector(s)
Acceptable Financing Cash, Cash to Existing Loan, Submit
Listing Terms Cash, Cash to Existing Loan, Submit
Financing Conventional
Special Listing Condition Standard
Read Less Info
Want to know what your home might be worth? Contact us for a FREE valuation!

Our team is ready to help you sell your home for the highest possible price ASAP

Bought with Sheri Isaacs • Keller Williams Realty
GET MORE INFORMATION
Realtor® | Lic# 01332311





