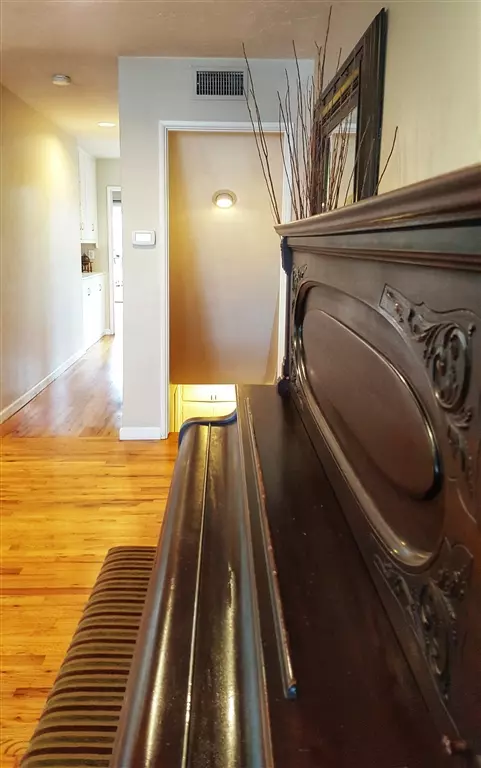$823,000
$814,000
1.1%For more information regarding the value of a property, please contact us for a free consultation.
3 Beds
2 Baths
1,325 SqFt
SOLD DATE : 01/14/2020
Key Details
Sold Price $823,000
Property Type Single Family Home
Sub Type Single Family Residence
Listing Status Sold
Purchase Type For Sale
Square Footage 1,325 sqft
Price per Sqft $621
Subdivision Bay Park
MLS Listing ID 190060804
Sold Date 01/14/20
Bedrooms 3
Full Baths 2
HOA Y/N No
Year Built 1959
Lot Size 3,049 Sqft
Property Description
Great front courtyard with gas firepit and high walls for cozy relaxation and visits with friends. The 1st floor master bedroom has french doors which open onto the private courtyard so you can enjoy the beautiful gas fire from bed. The kitchen, dining room, and living room are all open with great views of the sunset over Mission Bay. Plenty of room for an RV, a boat, AND 5 more cars. And you could build both upward and outward, if you like, in the future. Wonderful neighbors and neighborhood. :) The nautical art gates and ship in the courtyard firepit were made by a master craftsman who has made similar (but much larger) art pieces for high end restaurants around San Diego as well as for Disneyland and other well-to-do private clients. They cost tens of thousands of dollars, and are included in the sale of this wonderful home. Come see the home, look around and see all the nice details and imagine sitting and enjoying the feeling of the warmth from the fire in the front courtyard, or the view from the living room and back deck. There is even a hot tub, grill, and outdoor heater for you to enjoy. All of the poles and wires in the neighborhood are being taken down and replaced with underground wiring because the city recognizes the value of the view. This is almost done, so the views are getting even better, and the values higher. :). Neighborhoods: Bay Park Equipment: Dryer,Garage Door Opener,Pool/Spa/Equipment Other Fees: 0 Sewer: Sewer Connected Topography: GSL
Location
State CA
County San Diego
Area 92117 - Clairemont Mesa
Zoning R-1:SINGLE
Interior
Interior Features Bedroom on Main Level, Main Level Master
Heating Forced Air, Natural Gas
Cooling Central Air
Fireplace No
Appliance Dishwasher, Gas Cooktop, Disposal, Gas Oven, Ice Maker, Microwave, Refrigerator
Laundry Electric Dryer Hookup, Gas Dryer Hookup
Exterior
Parking Features Attached Carport, Boat, Carport, Driveway, Oversized
Garage Spaces 2.0
Garage Description 2.0
Fence Block, Partial
Pool None
View Y/N Yes
View Bay, Neighborhood, Water
Roof Type Composition
Porch Rear Porch, Front Porch, Patio, Stone
Total Parking Spaces 7
Private Pool No
Building
Story Multi/Split
Entry Level Multi/Split
Level or Stories Multi/Split
Others
Tax ID 4250412200
Acceptable Financing Cash, Conventional, FHA, VA Loan
Listing Terms Cash, Conventional, FHA, VA Loan
Financing VA
Read Less Info
Want to know what your home might be worth? Contact us for a FREE valuation!

Our team is ready to help you sell your home for the highest possible price ASAP

Bought with Julie Wilhelmy • Gold Coast Real Estate
GET MORE INFORMATION
Realtor® | Lic# 01332311






