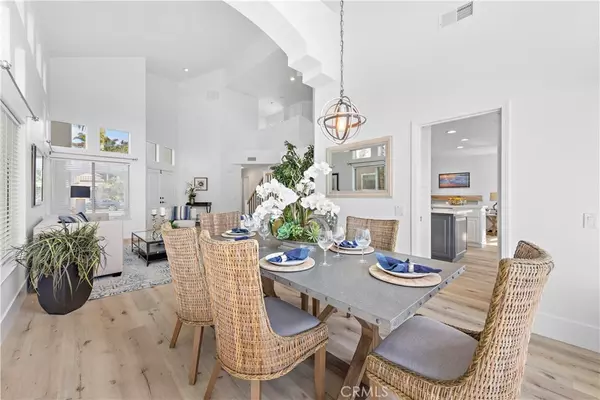$1,319,000
$1,328,000
0.7%For more information regarding the value of a property, please contact us for a free consultation.
5 Beds
4 Baths
2,728 SqFt
SOLD DATE : 05/15/2020
Key Details
Sold Price $1,319,000
Property Type Single Family Home
Sub Type Single Family Residence
Listing Status Sold
Purchase Type For Sale
Square Footage 2,728 sqft
Price per Sqft $483
Subdivision Amarante (Mh) (Mha)
MLS Listing ID OC20071398
Sold Date 05/15/20
Bedrooms 5
Full Baths 3
Half Baths 1
Condo Fees $155
Construction Status Turnkey
HOA Fees $155/mo
HOA Y/N Yes
Year Built 1991
Lot Size 5,662 Sqft
Property Description
FULLY REMODELED LIGHT AND BRIGHT HOME!!!! Located in Marina Hills community with fantastic views, large yard, prime location at end of a cul-de sac and right around the corner from the Community pool, spa, tennis courts and parks. Kitchen is an open concept featuring white cabinets, Quartz counters, navy island, recessed lighting, Farmhouse sink and Stainless Steel Appliances. New floors throughout. The living and dining area is spacious with vaulted ceilings, lots of windows, beautiful flooring, crown molding, 7 inch baseboards. Enjoy the cozy family room with a view of the large yard with afternoon sun. Family room also includes beautiful new Carrera marble fireplace, custom wood mantle and shiplap bar area. This is a great floor plan with downstairs bedroom that has its own private, remodeled full bath. Master bedroom is amazing with a balcony, marble fireplace, tons of windows to admire the beautiful view. Master spa like bath completely remodeled with marble flooring, new double vanity and soaking tub (frameless shower glass door are now installed). Energy efficient LED lighting. This home is located near world class resorts, golf and close to the beach and harbor and in blue ribbon school district. This is a must see. Visit the virtual tour at https://youtu.be/qaMbiuN9eAM
Location
State CA
County Orange
Area Lnslt - Salt Creek
Rooms
Main Level Bedrooms 1
Ensuite Laundry Electric Dryer Hookup, Gas Dryer Hookup, Inside, Laundry Room
Interior
Interior Features Balcony, Crown Molding, Cathedral Ceiling(s), High Ceilings, Open Floorplan, Recessed Lighting, Bedroom on Main Level, Walk-In Closet(s)
Laundry Location Electric Dryer Hookup,Gas Dryer Hookup,Inside,Laundry Room
Heating Central, Forced Air, Fireplace(s), Zoned
Cooling Central Air, Dual, Zoned
Fireplaces Type Family Room, Gas
Fireplace Yes
Appliance Double Oven, Dishwasher, Freezer, Gas Cooktop, Microwave, Refrigerator, Self Cleaning Oven, Dryer, Washer
Laundry Electric Dryer Hookup, Gas Dryer Hookup, Inside, Laundry Room
Exterior
Garage Door-Multi, Direct Access, Driveway, Garage
Garage Spaces 3.0
Garage Description 3.0
Fence Glass
Pool Community, In Ground, Association
Community Features Curbs, Sidewalks, Park, Pool
Amenities Available Clubhouse, Pool, Spa/Hot Tub, Tennis Court(s)
View Y/N Yes
View City Lights, Park/Greenbelt, Hills, Neighborhood, Trees/Woods
Parking Type Door-Multi, Direct Access, Driveway, Garage
Attached Garage Yes
Total Parking Spaces 3
Private Pool No
Building
Lot Description Back Yard, Close to Clubhouse, Cul-De-Sac, Front Yard, Greenbelt, Sprinklers In Rear, Sprinklers In Front, Lawn, Landscaped, Near Park, Sprinklers Timer, Sprinkler System, Yard
Story Two
Entry Level Two
Sewer Public Sewer
Water Public
Level or Stories Two
New Construction No
Construction Status Turnkey
Schools
Elementary Schools George White
Middle Schools Niguel Hills
High Schools Dana Hills
School District Capistrano Unified
Others
HOA Name Marina Hill/ Amarante
Senior Community No
Tax ID 65338203
Security Features Carbon Monoxide Detector(s),Smoke Detector(s)
Acceptable Financing Cash to New Loan
Listing Terms Cash to New Loan
Financing Cash to New Loan
Special Listing Condition Standard
Read Less Info
Want to know what your home might be worth? Contact us for a FREE valuation!

Our team is ready to help you sell your home for the highest possible price ASAP

Bought with Brittany Leighton • Brittany Leighton, Broker
GET MORE INFORMATION

Realtor® | Lic# 01332311






