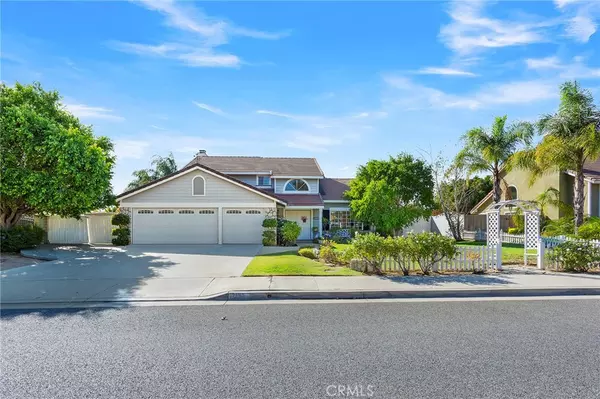$500,000
$527,000
5.1%For more information regarding the value of a property, please contact us for a free consultation.
4 Beds
3 Baths
2,272 SqFt
SOLD DATE : 06/04/2020
Key Details
Sold Price $500,000
Property Type Single Family Home
Sub Type Single Family Residence
Listing Status Sold
Purchase Type For Sale
Square Footage 2,272 sqft
Price per Sqft $220
MLS Listing ID SW19241936
Sold Date 06/04/20
Bedrooms 4
Full Baths 3
HOA Y/N No
Year Built 1988
Lot Size 8,712 Sqft
Property Description
PRICE IMPROVEMENT! Seller is motivated! Bring all offers on this Mission Grove Beauty. This beautifully appointed home is situated in the highly desirable and well sought-after Mission Grove Community. This home truly has it all! The charming curb appeal welcomes you to a lush and dreamy front porch area. Upon entering the home you’re greeted by an impressive grand entrance with vaulted ceilings maximizing the homes natural light. This home features a bright and open floor plan, perfect for entertaining. The elegant formal living and dinning room area with cozy fireplace give this space the perfect touch. A separate family room is open to a breakfast nook area and bright kitchen, equipped with ample cabinet space and walk-in pantry. A second fireplace and french doors provide access to the back yard to nicely complete this space. Downstairs you will find a bedroom and full bathroom ideal for guests or in-law suite. The Master Suite offers a gracious layout with en-suite master bath. The backyard provides the perfect oasis. Featuring a pool/spa, potential RV parking and abundant entertaining space. A 3-car garage with extra wide driveway gives you all the space you need for your vehicles and toys. This home is conveniently located close to 215 fwy, great schools, prime shopping, entertainment and restaurants. The location couldn’t be better! NO HOA and LOW TAX rate make this home a rare find. You really must see this one for yourself!
Location
State CA
County Riverside
Area 252 - Riverside
Rooms
Main Level Bedrooms 1
Interior
Interior Features High Ceilings, Two Story Ceilings, Walk-In Pantry
Heating Central, Fireplace(s)
Cooling Central Air
Flooring Carpet, Tile
Fireplaces Type Family Room, Living Room
Fireplace Yes
Laundry Laundry Room
Exterior
Garage Spaces 3.0
Garage Description 3.0
Pool Private
Community Features Park, Street Lights, Sidewalks
View Y/N Yes
View Neighborhood
Porch Front Porch
Attached Garage Yes
Total Parking Spaces 3
Private Pool Yes
Building
Story 2
Entry Level Two
Sewer Public Sewer
Water Public
Level or Stories Two
New Construction No
Schools
Elementary Schools Taft
Middle Schools Earhart
High Schools King
School District Riverside Unified
Others
Senior Community No
Tax ID 272082004
Acceptable Financing Cash, Conventional, FHA, Submit, VA Loan
Listing Terms Cash, Conventional, FHA, Submit, VA Loan
Financing Conventional
Special Listing Condition Standard
Read Less Info
Want to know what your home might be worth? Contact us for a FREE valuation!

Our team is ready to help you sell your home for the highest possible price ASAP

Bought with TAMMY TODD-SUTHERLAND • RE/MAX ADVANTAGE
GET MORE INFORMATION
Realtor® | Lic# 01332311






