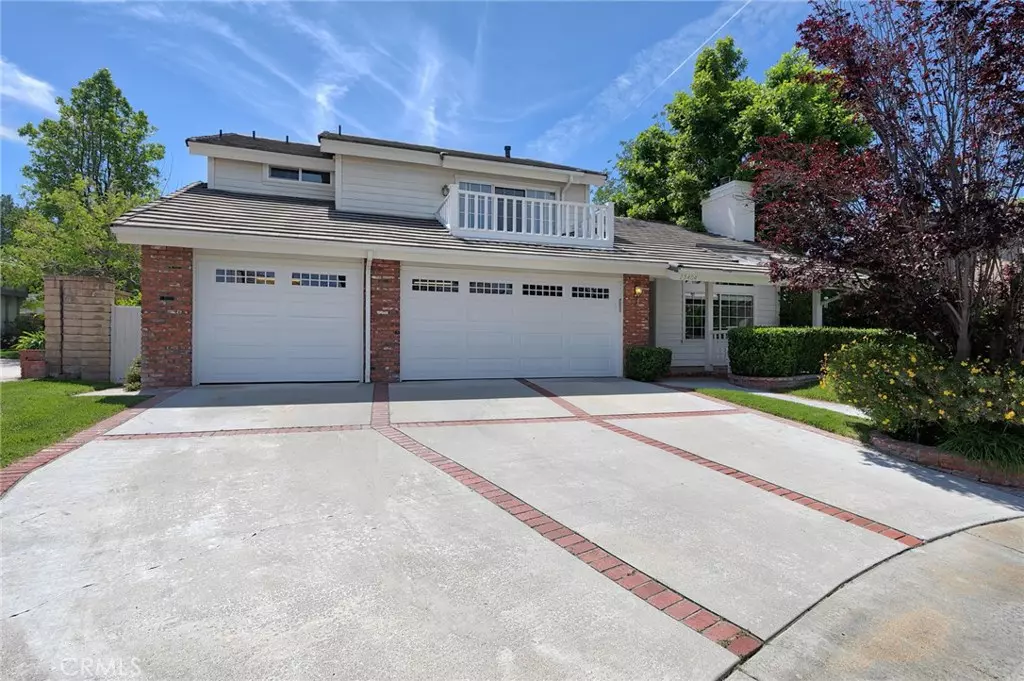$785,000
$769,000
2.1%For more information regarding the value of a property, please contact us for a free consultation.
4 Beds
3 Baths
2,219 SqFt
SOLD DATE : 06/15/2020
Key Details
Sold Price $785,000
Property Type Single Family Home
Sub Type Single Family Residence
Listing Status Sold
Purchase Type For Sale
Square Footage 2,219 sqft
Price per Sqft $353
Subdivision Ivywood (Ivyw)
MLS Listing ID SR20078389
Sold Date 06/15/20
Bedrooms 4
Full Baths 3
Condo Fees $45
Construction Status Additions/Alterations,Updated/Remodeled,Turnkey
HOA Fees $45/mo
HOA Y/N Yes
Year Built 1989
Lot Size 6,216 Sqft
Property Description
Absolutely stunning & highly sought after Valencia Northbridge home located at the end of the cul-de-sac with magnificent curb appeal. This remodeled & tastefully decorated home has an open floor plan with plenty of natural light. The home is in pristine move-in ready condition & features a two story foyer & gorgeous wood flooring throughout. There is a formal Living Room with a custom fireplace & Dining Room as you enter the home. The executive chef's gourmet Kitchen features custom quartz countertop with full backsplash, stainless steel appliances, upgraded newer cabinets with soft close hardware. The Breakfast Nook has sliding glass doors leading to the private back yard oasis perfect for entertaining. There is a large Family Room with fireplace off the Kitchen with recessed lights, ceiling fan, custom built in designer book shelves & sliding doors to back yard. There is a full guest Bedroom & Bathroom on the main level. The upstairs Master Bedroom retreat features sliding doors to private balcony overlooking the cup-de-sac. The state of the art newly remodeled Master Bathroom has Ariel double sink vanities, grand soaking tub with Franz Viegener hardware, custom shower stall, heated tile flooring, Kohler toilet, built-in shelving, & huge walk-in closet. Two additional Bedrooms & full Bathroom complete the upstairs. The home is filled with charm & ready for new owners! Low HOA dues! No Mello Roos! Great schools & close proximity to all that Valencia has to offer!
Location
State CA
County Los Angeles
Area Nbrg - Valencia Northbridge
Zoning SCUR1
Rooms
Main Level Bedrooms 1
Interior
Interior Features Built-in Features, Balcony, Ceiling Fan(s), Cathedral Ceiling(s), Open Floorplan, Recessed Lighting, Storage, Bedroom on Main Level, Walk-In Closet(s)
Heating Central
Cooling Central Air
Flooring Tile, Wood
Fireplaces Type Family Room, Living Room
Fireplace Yes
Appliance Dishwasher, Disposal, Gas Range, Water To Refrigerator
Laundry Washer Hookup, Gas Dryer Hookup, In Garage
Exterior
Parking Features Door-Multi, Driveway, Garage Faces Front, Garage, Garage Door Opener
Garage Spaces 3.0
Garage Description 3.0
Fence Stone
Pool Community, Association
Community Features Curbs, Street Lights, Suburban, Sidewalks, Pool
Utilities Available Cable Connected, Electricity Connected, Natural Gas Connected, Sewer Connected, Water Connected
Amenities Available Clubhouse, Picnic Area, Playground, Pool, Spa/Hot Tub
View Y/N Yes
View Neighborhood
Roof Type Tile
Porch Concrete, Covered, Deck, Front Porch, Patio
Attached Garage Yes
Total Parking Spaces 3
Private Pool No
Building
Lot Description Back Yard, Cul-De-Sac, Front Yard, Sprinklers In Rear, Sprinklers In Front, Sprinkler System
Story 2
Entry Level Two
Foundation Slab
Sewer Public Sewer
Water Public
Architectural Style Traditional
Level or Stories Two
New Construction No
Construction Status Additions/Alterations,Updated/Remodeled,Turnkey
Schools
School District William S. Hart Union
Others
HOA Name Northbridge
Senior Community No
Tax ID 2811034027
Security Features Carbon Monoxide Detector(s),Smoke Detector(s)
Acceptable Financing Cash, Conventional, FHA, VA Loan
Listing Terms Cash, Conventional, FHA, VA Loan
Financing Conventional
Special Listing Condition Standard
Read Less Info
Want to know what your home might be worth? Contact us for a FREE valuation!

Our team is ready to help you sell your home for the highest possible price ASAP

Bought with Marianna Manukyan • Berkshire Hathaway HomeServices Crest Real Estate
GET MORE INFORMATION
Realtor® | Lic# 01332311






