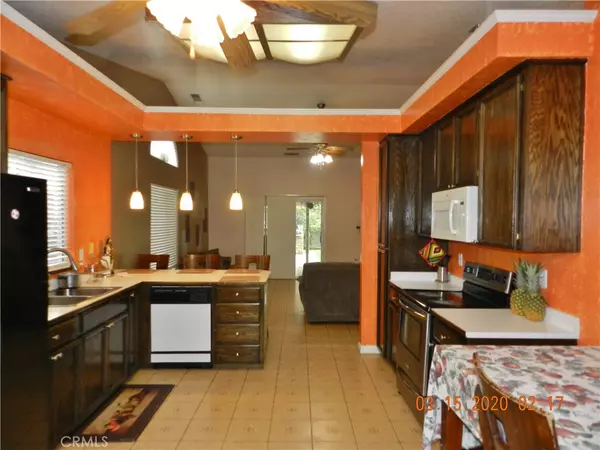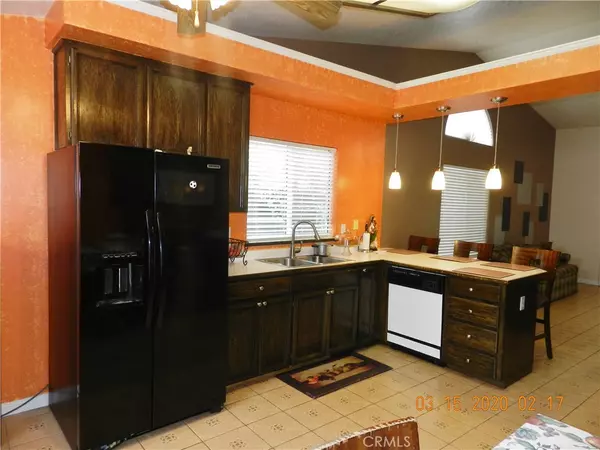$280,000
$289,900
3.4%For more information regarding the value of a property, please contact us for a free consultation.
3 Beds
2 Baths
1,299 SqFt
SOLD DATE : 06/24/2020
Key Details
Sold Price $280,000
Property Type Single Family Home
Sub Type Single Family Residence
Listing Status Sold
Purchase Type For Sale
Square Footage 1,299 sqft
Price per Sqft $215
MLS Listing ID MC20058042
Sold Date 06/24/20
Bedrooms 3
Full Baths 2
HOA Y/N No
Year Built 1996
Lot Size 5,000 Sqft
Property Description
Take a look at this Beautiful single story home located in a cul-de-sac. Features include: 3 bedrooms, 2 bathrooms, spacious living room with fireplace, kitchen with dining bar and space in kitchen, tile flooring throughout except inside laundry room, ceiling fans, high ceiling, master bath with dual sinks, Nice back yard with shed, fruit trees, porch and covered patio with BBQ pit and wet bar. Easy freeway access. Must See.
Location
State CA
County Merced
Zoning R-1-5000
Rooms
Other Rooms Shed(s)
Main Level Bedrooms 3
Ensuite Laundry Laundry Room
Interior
Interior Features Ceiling Fan(s), All Bedrooms Down
Laundry Location Laundry Room
Cooling Central Air
Flooring Tile, Vinyl
Fireplaces Type Living Room, Zero Clearance
Fireplace Yes
Appliance Dishwasher, Electric Range, Disposal, Microwave
Laundry Laundry Room
Exterior
Garage Driveway, Garage Faces Front, Off Street
Garage Spaces 2.0
Garage Description 2.0
Fence Wood
Pool None
Community Features Suburban
Utilities Available Cable Connected, Electricity Connected, Natural Gas Connected, Phone Available, Sewer Connected, Water Connected
View Y/N Yes
View Neighborhood
Roof Type Composition,Shingle
Porch Rear Porch, Covered, Front Porch, Patio, See Remarks
Parking Type Driveway, Garage Faces Front, Off Street
Attached Garage Yes
Total Parking Spaces 2
Private Pool No
Building
Lot Description Back Yard, Cul-De-Sac, Front Yard, Sprinklers In Front, Landscaped, Rectangular Lot, Yard
Story 1
Entry Level One
Foundation Slab
Sewer Public Sewer
Water Public
Architectural Style Contemporary
Level or Stories One
Additional Building Shed(s)
New Construction No
Schools
School District Delhi Unified
Others
Senior Community No
Tax ID 011090022000
Security Features Carbon Monoxide Detector(s),Smoke Detector(s)
Acceptable Financing Cash, Conventional, FHA, USDA Loan, VA Loan
Listing Terms Cash, Conventional, FHA, USDA Loan, VA Loan
Financing FHA
Special Listing Condition Standard
Read Less Info
Want to know what your home might be worth? Contact us for a FREE valuation!

Our team is ready to help you sell your home for the highest possible price ASAP

Bought with Jose Ojeda • Atlantic Realty
GET MORE INFORMATION

Realtor® | Lic# 01332311






