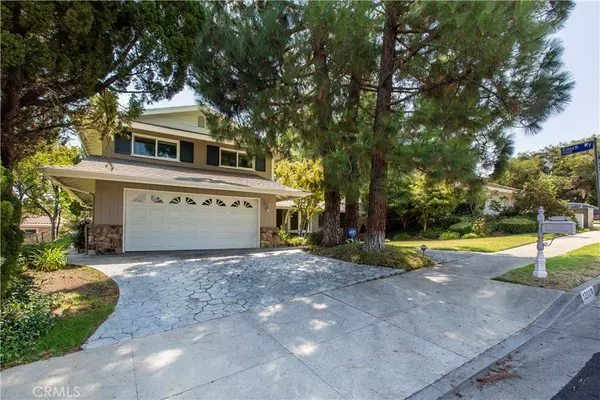$910,000
$875,000
4.0%For more information regarding the value of a property, please contact us for a free consultation.
5 Beds
3 Baths
2,450 SqFt
SOLD DATE : 12/03/2020
Key Details
Sold Price $910,000
Property Type Single Family Home
Sub Type Single Family Residence
Listing Status Sold
Purchase Type For Sale
Square Footage 2,450 sqft
Price per Sqft $371
MLS Listing ID SR20184222
Sold Date 12/03/20
Bedrooms 5
Full Baths 3
Construction Status Updated/Remodeled
HOA Y/N No
Year Built 1966
Lot Size 8,076 Sqft
Property Description
Porter Ranch at its finest! Updates and upgrades are present in almost every area of this freshly painted and well loved home that is on the market for the first time since it was purchased from the builders.The stamped concrete driveway and front walk draw you to a covered front porch, with double, leaded glass front doors. The entrance foyer looks through the living room out to the lush green rear yard. The updated flooring of "Weathered wood planks" is made of water proof vinyl tiles. The large, English farm house, stone fireplace in the living room, is complete with a wood beam mantle. the updated kitchen has a large breakfast area and a side service door with pet access. A formal dining room has sliding glass door access to the patio. Downstairs are 2 bedrooms and a full bathroom. One bedroom has been converted to a home office, and no longer has a closet. Upstairs are the master suite and two other bedrooms. There is a full bathroom in the upstairs hall, and a private master bathroom in the master suite. The bedrooms and upstairs hall are covered with freshly installed, cozy sculptured plush carpet. There are community and mountain views from both floors of the house and a mountain view from the gazebo in the rear yard. The one year new roof and the updating and care throughout make this a move-in ready home. this home is within walking distance to Castlebay Elementary School, and local parks with hiking trails.
Location
State CA
County Los Angeles
Area Pora - Porter Ranch
Zoning LARS
Rooms
Other Rooms Gazebo, Shed(s)
Main Level Bedrooms 2
Interior
Interior Features Ceiling Fan(s), Granite Counters, Recessed Lighting, Tile Counters, Bedroom on Main Level, Entrance Foyer, Walk-In Closet(s)
Heating Central, Forced Air, Natural Gas
Cooling Central Air, Electric
Flooring Carpet, Tile, Vinyl
Fireplaces Type Living Room, Masonry, Wood Burning
Fireplace Yes
Appliance Double Oven, Dishwasher, Electric Cooktop, Electric Oven, Disposal, Microwave, Range Hood, Water Heater
Laundry Washer Hookup, Electric Dryer Hookup, In Garage
Exterior
Exterior Feature Rain Gutters
Garage Concrete, Direct Access, Door-Single, Driveway, Garage Faces Front, Garage, Garage Door Opener
Garage Spaces 2.0
Garage Description 2.0
Fence Block, Fair Condition, Wrought Iron
Pool None
Community Features Curbs, Foothills, Golf, Gutter(s), Hiking, Mountainous, Street Lights, Suburban, Sidewalks, Park
Utilities Available Electricity Connected, Natural Gas Connected, Sewer Connected, Water Connected
View Y/N Yes
View Hills, Mountain(s), Neighborhood
Roof Type Composition,Fiberglass,Shingle
Accessibility Low Pile Carpet, Accessible Doors, Accessible Hallway(s)
Porch Concrete, Front Porch
Attached Garage Yes
Total Parking Spaces 4
Private Pool No
Building
Lot Description Back Yard, Front Yard, Sprinklers In Rear, Sprinklers In Front, Irregular Lot, Lawn, Landscaped, Near Park, Sprinklers Timer, Sprinkler System, Trees
Faces West
Story 2
Entry Level Two
Foundation Slab
Sewer Public Sewer
Water Public
Architectural Style Traditional
Level or Stories Two
Additional Building Gazebo, Shed(s)
New Construction No
Construction Status Updated/Remodeled
Schools
Elementary Schools Castlebay
School District Los Angeles Unified
Others
Senior Community No
Tax ID 2820013011
Security Features Security System,Smoke Detector(s)
Acceptable Financing Cash, Cash to New Loan, Conventional, Fannie Mae, Freddie Mac
Listing Terms Cash, Cash to New Loan, Conventional, Fannie Mae, Freddie Mac
Financing Cash to New Loan
Special Listing Condition Standard, Trust
Read Less Info
Want to know what your home might be worth? Contact us for a FREE valuation!

Our team is ready to help you sell your home for the highest possible price ASAP

Bought with Gianfranco Abusleme • Keller Williams North Valley
GET MORE INFORMATION

Realtor® | Lic# 01332311






