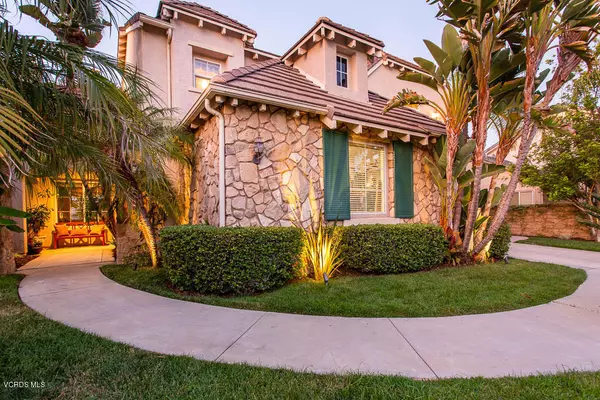$922,000
$939,000
1.8%For more information regarding the value of a property, please contact us for a free consultation.
4 Beds
3 Baths
3,483 SqFt
SOLD DATE : 07/01/2020
Key Details
Sold Price $922,000
Property Type Single Family Home
Sub Type SingleFamilyResidence
Listing Status Sold
Purchase Type For Sale
Square Footage 3,483 sqft
Price per Sqft $264
Subdivision Hadleigh Of South Hills (Raven Pt Crt)-4
MLS Listing ID V0-220004538
Sold Date 07/01/20
Bedrooms 4
Full Baths 3
Condo Fees $60
HOA Fees $20/qua
HOA Y/N Yes
Year Built 2000
Lot Size 9,583 Sqft
Property Description
VIEWS! VIEWS! VIEWS! Enjoy outdoor living and amazing sunsets from this entertainer's backyard. This Hadleigh Hills home has a flexible floorplan with so many possiblities and views from every room! Upon entering you will find the living room with soaring ceilings & a fireplace, the formal dining room with wood beams, and the downstairs office (which could be used as a bedroom) as well as a full bathroom. The kitchen features a huge granite island, warm wood cabinetry, built-in refrigerator, large walk-in pantry, double oven, & a separate breakfast area. You will love relaxing in the family room with expansive windows, another cozy fireplace, built in entertainment center, surround sound speakers, and incredible views of the valley floor to Simi's north hills! Upstairs you will find the spacious master suite with sitting area & mountain views. The master bath features his & her walk-in closets, dual vanities, oval soaking tub, & separate shower. Down the hall is a work area, as well as two large bedrooms with a Jack & Jill bathroom, with seperate sink areas, & a bonus room that is used as a 4th bedroom. This home also features dual climate control, slate tile flooring throughout most of the lower level, & a split 3 car garage. This home is a must see!
Location
State CA
County Ventura
Area Svc - Central Simi
Zoning RA5AC
Rooms
Other Rooms Gazebo, Sheds
Interior
Interior Features BuiltinFeatures, CrownMolding, HighCeilings, RecessedLighting, JackandJillBath, WalkInPantry
Heating Central, NaturalGas
Cooling CentralAir, Dual
Flooring Carpet
Fireplaces Type FamilyRoom, LivingRoom, WoodBurning
Fireplace Yes
Appliance DoubleOven, Dishwasher, GasCooktop, Disposal, Refrigerator
Laundry GasDryerHookup, LaundryRoom
Exterior
Parking Features Garage
Garage Spaces 3.0
Garage Description 3.0
Fence Block, WroughtIron
View Y/N Yes
View CityLights, Hills
Roof Type Tile
Porch Concrete
Total Parking Spaces 3
Building
Lot Description CulDeSac, DripIrrigationBubblers, Landscaped, SprinklersTimer, SprinklerSystem
Story 2
Entry Level Two
Foundation Slab
Level or Stories Two
Additional Building Gazebo, Sheds
Others
Senior Community No
Tax ID 6430010055
Acceptable Financing Cash, Conventional, FHA
Listing Terms Cash, Conventional, FHA
Special Listing Condition Standard
Read Less Info
Want to know what your home might be worth? Contact us for a FREE valuation!

Our team is ready to help you sell your home for the highest possible price ASAP

Bought with Lydia Realty Group • Compass
GET MORE INFORMATION
Realtor® | Lic# 01332311






