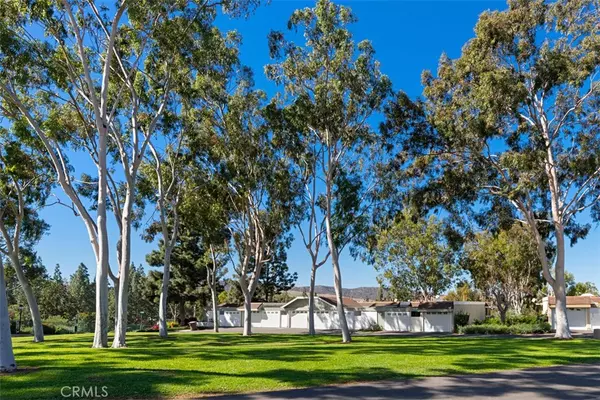$555,000
$560,000
0.9%For more information regarding the value of a property, please contact us for a free consultation.
3 Beds
2 Baths
1,368 SqFt
SOLD DATE : 12/11/2020
Key Details
Sold Price $555,000
Property Type Condo
Sub Type Condominium
Listing Status Sold
Purchase Type For Sale
Square Footage 1,368 sqft
Price per Sqft $405
Subdivision Laguna Village (Lv)
MLS Listing ID OC20198151
Sold Date 12/11/20
Bedrooms 3
Full Baths 2
Condo Fees $420
Construction Status Turnkey
HOA Fees $420/mo
HOA Y/N Yes
Year Built 1976
Property Description
Welcome to this beautifully updated two-story, 3 bed - 2 bath, end-unit condominium! This unique floor plan greets you with a bright, elegant, and versatile entry area before you ascend to the main living area. The living room is flooded with light through new double pane high efficiency windows and an oversized sliding door. Enjoy a cozy fire in the the stacked stone fireplace or enjoy the stunning mountain view from the spacious balcony. Through the breakfast nook - complete with custom craftsman built-in bench - you find the updated kitchen. The beautiful kitchen features lovely tile back-splash, brand new appliances, granite slab counter tops, and tons of cabinets with self-closing drawers. The bathrooms also feature self-closing cabinets as well. The laundry area is tucked behind slatted doors and feature linen space and a new washer and dryer. The home also features recessed lighting throughout, new paint, new laminate flooring in the common areas, new carpet in all bedrooms, and skylights throughout brighten the home. You wont believe how much storage space this home offers! Plenty of closet and storage space in the living area plus a HUGE bonus storage area just off the garage. The two-car attached garage has direct access to the home. There is plenty of parking for guests. This condo is a gem!
The community provides many amenities including 3 community pools, 2 spas, a clubhouse, and tennis, basketball, and volleyball courts!
Location
State CA
County Orange
Area S2 - Laguna Hills
Rooms
Main Level Bedrooms 3
Interior
Interior Features Built-in Features, Balcony, Crown Molding, Granite Counters, Living Room Deck Attached, Open Floorplan, Recessed Lighting, Storage, All Bedrooms Up, Bedroom on Main Level, Main Level Master
Heating Central, Electric, Forced Air, Fireplace(s)
Cooling Central Air, Electric
Flooring Carpet, Laminate
Fireplaces Type Gas Starter, Living Room
Fireplace Yes
Appliance Built-In Range, Electric Cooktop, Exhaust Fan, Electric Oven, Electric Range, Gas Water Heater, Microwave, Water To Refrigerator
Laundry Washer Hookup, Electric Dryer Hookup, Gas Dryer Hookup, Inside, Laundry Closet
Exterior
Parking Features Direct Access, Garage Faces Front, Garage, On Site
Garage Spaces 2.0
Garage Description 2.0
Pool Community, Association
Community Features Dog Park, Park, Pool
Utilities Available Cable Available, Electricity Available, Natural Gas Available, Sewer Connected, Underground Utilities, Water Available
Amenities Available Call for Rules, Clubhouse, Controlled Access, Fitness Center, Maintenance Grounds, Insurance, Management, Outdoor Cooking Area, Other Courts, Barbecue, Pool, Pets Allowed, Spa/Hot Tub, Tennis Court(s)
View Y/N Yes
View Park/Greenbelt
Accessibility Accessible Electrical and Environmental Controls, Safe Emergency Egress from Home, Low Pile Carpet, Accessible Doors, Accessible Entrance, Accessible Hallway(s)
Porch Front Porch, Patio
Attached Garage Yes
Total Parking Spaces 2
Private Pool No
Building
Story 2
Entry Level Two
Foundation Raised
Sewer Public Sewer
Water Public
Level or Stories Two
New Construction No
Construction Status Turnkey
Schools
High Schools Laguna Hills
School District Saddleback Valley Unified
Others
HOA Name laguna village hoa
HOA Fee Include Pest Control
Senior Community No
Tax ID 93424333
Acceptable Financing Cash, Conventional, FHA, VA Loan
Listing Terms Cash, Conventional, FHA, VA Loan
Financing Conventional
Special Listing Condition Standard
Read Less Info
Want to know what your home might be worth? Contact us for a FREE valuation!

Our team is ready to help you sell your home for the highest possible price ASAP

Bought with Gregory Birdsall • First Team Real Estate
GET MORE INFORMATION
Realtor® | Lic# 01332311



