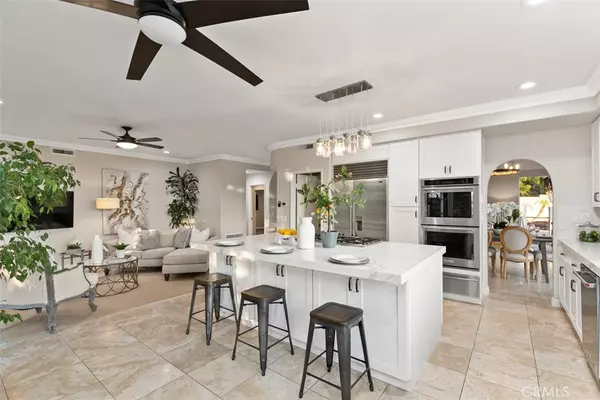$1,499,000
$1,539,900
2.7%For more information regarding the value of a property, please contact us for a free consultation.
4 Beds
3 Baths
2,890 SqFt
SOLD DATE : 12/04/2020
Key Details
Sold Price $1,499,000
Property Type Single Family Home
Sub Type Single Family Residence
Listing Status Sold
Purchase Type For Sale
Square Footage 2,890 sqft
Price per Sqft $518
Subdivision East Point (Ep)
MLS Listing ID OC20177000
Sold Date 12/04/20
Bedrooms 4
Full Baths 3
Condo Fees $225
Construction Status Turnkey
HOA Fees $225/mo
HOA Y/N Yes
Year Built 1987
Lot Size 0.280 Acres
Property Description
Premium location on the North course's "12th hole," this very private cul-de-sac home presents a true panoramic vision of the golf course, nearby community, surrounding hills & mountains. With a view that is further enhanced by an expansive backyard that provides an effortless lifestyle offering generous amounts of open space, multiple seating & conversations areas, built in BBQ island & the perfect balance of landscaping. The home itself is equally compelling with a well thought out renovation that includes designer paint & touches throughout, w/ practically every room set up to take advantage of the dramatic views. The floor plan includes dedicated living & dining room areas featuring cathedral ceilings, large windows, and an updated fireplace. The remodeled kitchen includes new custom shaker style cabinets, premium quartz counter tops and backsplash, professional grade stainless steel appliances & custom lighting. The main level also includes a large family room and fireplace with an office/bedroom space. The second-floor master bedroom suite offers a private fireplace and possibly the best venue to take in the "priceless sunsets." The secondary bedrooms are equally well sized & practical. This truly unique property is one that provides a real opportunity to define one's aspirations by being part of one of the most beautiful views in Coto de Caza. The golf course community offers parks, hiking trails and optional memberships to golf, tennis, club house, pools and more.
Location
State CA
County Orange
Area Cc - Coto De Caza
Rooms
Main Level Bedrooms 1
Interior
Interior Features Ceiling Fan(s), High Ceilings, Open Floorplan, Recessed Lighting, Two Story Ceilings, Bedroom on Main Level
Heating Central, Forced Air
Cooling Central Air
Flooring Carpet, Stone
Fireplaces Type Family Room, Living Room, Master Bedroom
Fireplace Yes
Appliance Dishwasher, Gas Cooktop, Disposal, Microwave, Refrigerator, Vented Exhaust Fan, Water Heater
Laundry Inside, Laundry Room
Exterior
Exterior Feature Barbecue, Lighting
Parking Features Concrete, Door-Multi, Direct Access, Driveway, Garage
Garage Spaces 3.0
Garage Description 3.0
Fence Block
Pool None
Community Features Curbs, Golf, Horse Trails, Street Lights, Sidewalks, Gated
Utilities Available Cable Available, Electricity Connected, Natural Gas Connected, Phone Available, Sewer Connected, Water Connected
Amenities Available Controlled Access, Sport Court, Maintenance Grounds, Horse Trail(s), Picnic Area, Playground, Guard, Security, Trail(s)
View Y/N Yes
View Golf Course, Hills, Panoramic
Roof Type Tile
Porch Concrete
Attached Garage Yes
Total Parking Spaces 3
Private Pool No
Building
Lot Description Cul-De-Sac, On Golf Course, Sprinkler System
Story Two
Entry Level Two
Foundation Slab
Sewer Public Sewer
Water Public
Architectural Style Traditional
Level or Stories Two
New Construction No
Construction Status Turnkey
Schools
Elementary Schools Tijeras Creek
Middle Schools Las Flores
High Schools Tesoro
School District Capistrano Unified
Others
HOA Name CZMaster
Senior Community No
Tax ID 80434119
Security Features Carbon Monoxide Detector(s),Gated with Guard,Gated Community,Gated with Attendant,24 Hour Security,Smoke Detector(s)
Acceptable Financing Cash, Cash to New Loan, Conventional
Horse Feature Riding Trail
Listing Terms Cash, Cash to New Loan, Conventional
Financing Conventional
Special Listing Condition Standard
Read Less Info
Want to know what your home might be worth? Contact us for a FREE valuation!

Our team is ready to help you sell your home for the highest possible price ASAP

Bought with Joe Piscopo • Redfin
GET MORE INFORMATION
Realtor® | Lic# 01332311





