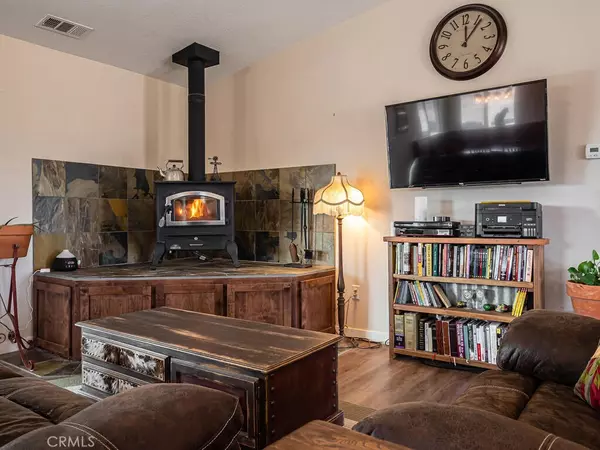$595,000
$599,000
0.7%For more information regarding the value of a property, please contact us for a free consultation.
3 Beds
2 Baths
1,428 SqFt
SOLD DATE : 01/08/2021
Key Details
Sold Price $595,000
Property Type Single Family Home
Sub Type Single Family Residence
Listing Status Sold
Purchase Type For Sale
Square Footage 1,428 sqft
Price per Sqft $416
Subdivision Pr Rural East(170)
MLS Listing ID NS20219305
Sold Date 01/08/21
Bedrooms 3
Full Baths 2
Construction Status Turnkey
HOA Y/N No
Year Built 2018
Lot Size 2.000 Acres
Property Description
Sitting high on a hill in the middle of Central Coast Wine Country, this completely rebuilt (2018) ranch-style home has plenty of outdoor space (2 aces) for horses, goats and any other 4H or FFA project that you desire. A 36’ riding/training area, four horse stalls with runs, feed shed, chicken coop, ‘critter shelter’ and hand-built playhouse complete the setting for this near-new home!
This home offers a gorgeous gourmet kitchen is complete with a white porcelain farm sink, granite counter tops, soft-close cabinet doors, hidden oven-side spice cabinets and a 36” Italian dual heat range (propane cooktop and electric oven). Premium water- and scratch-proof flooring throughout, with dual-paned energy efficient windows, ceiling fans in every room, custom vanities with vessel sinks in both bathrooms and tiled showers take this well-planned home to a higher level than other properties in the community. The wood-burning stove keeps the entire house toasty warm, limiting the use of the new central HVAC. The finished two-car garage has overhead storage and a tankless water heater, along with new systems throughout will provide worry-free, low-maintenance living for your family for years to come! This home is exactly what you’ve been looking for!
Location
State CA
County San Luis Obispo
Area Prne - Pr North 46-East 101
Zoning AG
Rooms
Main Level Bedrooms 3
Interior
Interior Features Granite Counters, High Ceilings, Open Floorplan, Bar, All Bedrooms Down
Cooling Central Air
Flooring Laminate
Fireplaces Type Wood Burning
Fireplace Yes
Appliance Propane Range, Range Hood
Laundry In Garage
Exterior
Parking Features Driveway Up Slope From Street
Garage Spaces 2.0
Garage Description 2.0
Pool None
Community Features Rural
Utilities Available Electricity Connected, Propane
View Y/N Yes
View Hills, Neighborhood
Attached Garage Yes
Total Parking Spaces 2
Private Pool No
Building
Lot Description Horse Property, Rectangular Lot
Story One
Entry Level One
Foundation Slab
Sewer Septic Tank
Water Well
Level or Stories One
New Construction No
Construction Status Turnkey
Schools
School District Paso Robles Joint Unified
Others
Senior Community No
Tax ID 015151003
Acceptable Financing Cash, Cash to New Loan
Horse Property Yes
Listing Terms Cash, Cash to New Loan
Financing Conventional
Special Listing Condition Standard
Read Less Info
Want to know what your home might be worth? Contact us for a FREE valuation!

Our team is ready to help you sell your home for the highest possible price ASAP

Bought with Jennifer Harris • RE/MAX Parkside Real Estate
GET MORE INFORMATION

Realtor® | Lic# 01332311






