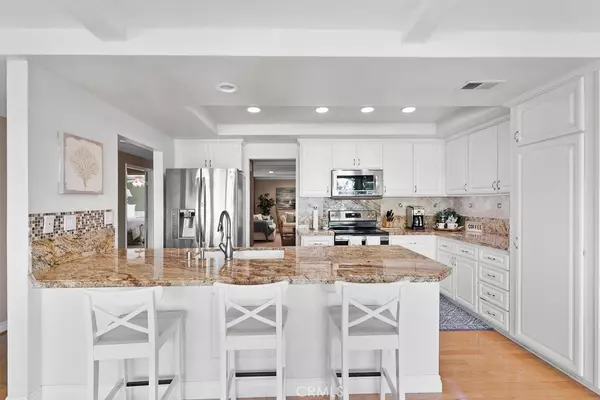$905,000
$885,000
2.3%For more information regarding the value of a property, please contact us for a free consultation.
5 Beds
2 Baths
2,225 SqFt
SOLD DATE : 11/23/2020
Key Details
Sold Price $905,000
Property Type Single Family Home
Sub Type Single Family Residence
Listing Status Sold
Purchase Type For Sale
Square Footage 2,225 sqft
Price per Sqft $406
Subdivision Aegean Hills North (Ah)
MLS Listing ID OC20225675
Sold Date 11/23/20
Bedrooms 5
Full Baths 2
Construction Status Turnkey
HOA Y/N No
Year Built 1968
Lot Size 8,276 Sqft
Property Description
RARE, SINGLE STORY WITH 5 BEDROOMS SET ON AN IMPRESSIVE, POOL-SIZED LOT! This light and bright former model home has an open floorplan perfect for formal & informal entertaining with a living room, formal dining room and a separate family room with wood flooring and crown molding. The beautifully remodeled kitchen boasts stainless steel appliances, recessed lighting, crisp white cabinetry and granite countertops and opens to a wall of windows streaming in natural light and showcasing the private backyard. The impressive backyard features a patio, large grassy area, basketball court and is surrounded by lush plants and mature landscaping offering privacy and space to entertain. Meticulously maintained with newer windows and slider, newer paint, newer HVAC and newer water heater. The master suite offers a walk-in closet, vanity area and master bathroom with double sinks that sit on a marble countertop. Large secondary bedrooms perfect for office, exercise room, kids rooms and/or multi-generational living. Large inside laundry room with utility sink and plenty of storage with direct access to a two car attached garage. Conveniently located with easy access to the 5 freeway, shopping, Irvine Spectrum Center, top rated schools and much more!
Location
State CA
County Orange
Area Mn - Mission Viejo North
Rooms
Main Level Bedrooms 5
Ensuite Laundry Inside, Laundry Room
Interior
Interior Features Ceiling Fan(s), Crown Molding, Dry Bar, Granite Counters, Open Floorplan, Recessed Lighting, All Bedrooms Down, Bedroom on Main Level, Main Level Master, Walk-In Closet(s)
Laundry Location Inside,Laundry Room
Heating Central
Cooling Central Air
Flooring Carpet, Tile, Wood
Fireplaces Type Living Room
Fireplace Yes
Appliance Dishwasher, Electric Range, Microwave, Refrigerator, Water Heater
Laundry Inside, Laundry Room
Exterior
Garage Direct Access, Garage, On Street
Garage Spaces 2.0
Garage Description 2.0
Pool None
Community Features Storm Drain(s), Street Lights, Suburban, Sidewalks
Utilities Available Electricity Connected, Sewer Connected, Water Connected
View Y/N No
View None
Accessibility Safe Emergency Egress from Home, No Stairs, Parking
Porch Covered, Front Porch
Parking Type Direct Access, Garage, On Street
Attached Garage Yes
Total Parking Spaces 2
Private Pool No
Building
Lot Description Back Yard, Sprinkler System, Yard
Story 1
Entry Level One
Sewer Public Sewer
Water Public
Level or Stories One
New Construction No
Construction Status Turnkey
Schools
Elementary Schools Del Cerro
Middle Schools La Paz
High Schools Mission Viejo
School District Saddleback Valley Unified
Others
Senior Community No
Tax ID 61915210
Acceptable Financing Cash, Cash to New Loan, Conventional
Listing Terms Cash, Cash to New Loan, Conventional
Financing Cash
Special Listing Condition Standard
Read Less Info
Want to know what your home might be worth? Contact us for a FREE valuation!

Our team is ready to help you sell your home for the highest possible price ASAP

Bought with Kathleen Kiang • Regency Real Estate Brokers
GET MORE INFORMATION

Realtor® | Lic# 01332311





