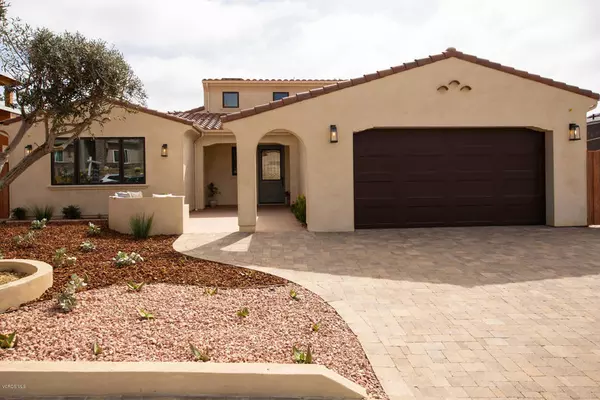$1,650,000
$1,650,000
For more information regarding the value of a property, please contact us for a free consultation.
4 Beds
3 Baths
3,143 SqFt
SOLD DATE : 06/19/2020
Key Details
Sold Price $1,650,000
Property Type Single Family Home
Sub Type Single Family Residence
Listing Status Sold
Purchase Type For Sale
Square Footage 3,143 sqft
Price per Sqft $524
Subdivision Skyline Estates - 1636
MLS Listing ID V0-220004756
Sold Date 06/19/20
Bedrooms 4
Full Baths 3
Construction Status Turnkey
HOA Y/N No
Year Built 2020
Lot Size 9,474 Sqft
Property Description
This gorgeous Spanish Mediterranean Style Estate, perfectly located between the city and the hills, is a welcome retreat for any discerning buyer. You'll enter through the exquisite courtyard with built-in bench and California landscaping. The kitchen boasts natural stone counters and an oversized island that opens to the family room. Large glass sliders lead to the outdoor patio. A formal dining room is elegantly styled with architectural detail, setting a wonderful stage for dinner parties and family gatherings. Rooms glow with light from authentic Spanish revival chandeliers and blonde oak, wide-plank flooring that sweep throughout the home. There are 2 spacious bedrooms on the main level plus one master suite with separate access to patio. The loft on the second level flows beautifully onto the large balcony which showcases views of the islands, the ocean, and the city below. The upstairs Master Bedroom feels like an escape, with more grand views from the balcony and absolute privacy. The master bath and walk-in closet are a perfect pairing for this upstairs retreat. The backyard is equipped with gas lines for built in BBQ, plus french drains, Thermador appliances, walk in pantry, alarm system, and custom cabinetry throughout.
Location
State CA
County Ventura
Area Vc29 - Hillside Above Poli St./ Foothill Rd
Zoning R1-7
Interior
Interior Features Built-in Features, Balcony, Ceiling Fan(s), Furnished, Multiple Staircases, Wired for Data, Bedroom on Main Level, Loft, Multiple Primary Suites, Primary Suite, Walk-In Pantry, Walk-In Closet(s)
Heating Electric
Cooling Central Air, Dual
Fireplace No
Appliance Double Oven, Dishwasher, Electric Range, Gas Range, Microwave, Refrigerator, Range Hood, Tankless Water Heater
Laundry Common Area, Electric Dryer Hookup, Gas Dryer Hookup
Exterior
Parking Features Door-Single, Garage, Side By Side
Garage Spaces 2.0
Garage Description 2.0
Community Features Gutter(s)
Utilities Available Water Available
View Y/N Yes
View Catalina, Hills, Mountain(s), Ocean
Roof Type Spanish Tile
Porch Front Porch, Tile
Total Parking Spaces 2
Private Pool No
Building
Lot Description Back Yard, Front Yard, Landscaped, Sprinklers Timer, Sprinkler System
Story 2
Entry Level Two
Foundation Permanent, Pillar/Post/Pier
Architectural Style Mediterranean, Spanish
Level or Stories Two
New Construction Yes
Construction Status Turnkey
Schools
Elementary Schools Poinsettia
Middle Schools Cabrillo
High Schools Ventura
Others
Senior Community No
Tax ID 0670045085
Security Features Carbon Monoxide Detector(s),Fire Sprinkler System,Smoke Detector(s)
Acceptable Financing Cash, Conventional
Listing Terms Cash, Conventional
Special Listing Condition Standard
Read Less Info
Want to know what your home might be worth? Contact us for a FREE valuation!

Our team is ready to help you sell your home for the highest possible price ASAP

Bought with Larry Krogh • LIV Sotheby's International Realty
GET MORE INFORMATION
Realtor® | Lic# 01332311






