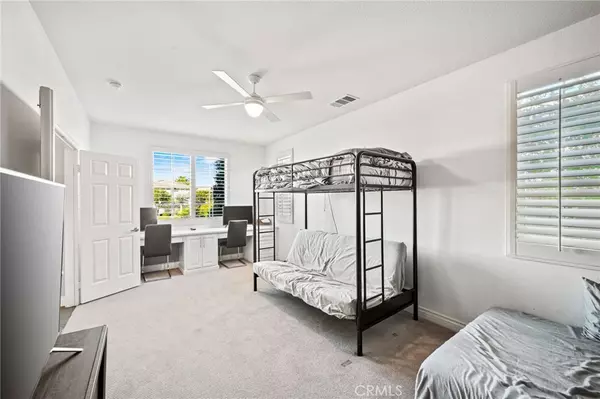$675,000
$675,000
For more information regarding the value of a property, please contact us for a free consultation.
4 Beds
3 Baths
2,692 SqFt
SOLD DATE : 03/03/2021
Key Details
Sold Price $675,000
Property Type Single Family Home
Sub Type Single Family Residence
Listing Status Sold
Purchase Type For Sale
Square Footage 2,692 sqft
Price per Sqft $250
Subdivision Bridge At Jefferson (31406)
MLS Listing ID SB20254028
Sold Date 03/03/21
Bedrooms 4
Full Baths 2
Half Baths 1
Condo Fees $150
Construction Status Updated/Remodeled,Turnkey
HOA Fees $150/mo
HOA Y/N Yes
Year Built 2011
Lot Size 9,147 Sqft
Property Description
Experience the beautiful and exquisite gated community, The Bridge at Jefferson, where the mountain views are breathtaking! Enjoy resort style living in this spacious, pristine, FULLY FURNISHED (EXCLUDING ART), 4 bedroom, 3 bathroom home, which sits on a highly sought after corner lot location, with lush, low maintenance landscaping, and offers many wonderful amenities and upgrades. Some features include an open floor plan, gourmet chef's kitchen with granite counter tops, upscale cabinetry, large pantry, breakfast bar area, beautiful stainless-steel appliances, and double ovens. Also featuring a luxurious master bedroom suite with a large walk-in-closet, and jetted bathtub. Other features include porcelain tile, custom window shades, gorgeous built-in entertainment center surrounding a beautiful stone fireplace, and surround sound throughout the home. When you are ready to spend time outdoors, step out to the backyard through the sliding glass door, leading you out to the backyard oasis! Take a dip into your private pebble tec pool, enjoy the covered patio area with misters, have a BBQ with family and friends, and when you need to soak your muscles... enjoy the soothing spa! This luxury home is immaculate with too many amenities to name them all and is centrally located at one of the best, well maintained, gated communities in the desert. This home can be yours to enjoy just in time for the holidays! Call or text now to schedule a private showing.
Location
State CA
County Riverside
Area 314 - Indio South Of East Valley
Rooms
Main Level Bedrooms 4
Interior
Interior Features Built-in Features, Ceiling Fan(s), Granite Counters, Open Floorplan, Pantry, Recessed Lighting, Wired for Sound, Attic, Walk-In Pantry, Walk-In Closet(s)
Heating Central, Natural Gas
Cooling Central Air
Flooring Carpet, Tile
Fireplaces Type Gas, Living Room
Fireplace Yes
Appliance Built-In Range, Double Oven, Dishwasher, Disposal, Gas Oven, Gas Range, Gas Water Heater, Microwave, Refrigerator, Water Heater
Laundry Inside, Laundry Room
Exterior
Exterior Feature Barbecue, Misting System
Garage Direct Access, Driveway Level, Door-Single, Driveway, Garage Faces Front, Garage, Garage Door Opener, Paved, Private
Garage Spaces 2.0
Garage Description 2.0
Fence Brick, Excellent Condition
Pool Heated, In Ground, Private, Salt Water, Waterfall
Community Features Park, Gated
Utilities Available Cable Connected, Electricity Connected, Natural Gas Connected, Sewer Connected, Water Connected
Amenities Available Call for Rules, Controlled Access, Management
View Y/N Yes
View Mountain(s)
Roof Type Spanish Tile
Accessibility Accessible Doors
Porch Rear Porch, Front Porch, Open, Patio, Porch
Attached Garage Yes
Total Parking Spaces 3
Private Pool Yes
Building
Lot Description 0-1 Unit/Acre, Back Yard, Corner Lot, Front Yard, Garden, Sprinklers In Rear, Sprinklers In Front, Level, Sprinklers Timer, Sprinkler System, Yard
Story 1
Entry Level One
Sewer Unknown
Water Public
Level or Stories One
New Construction No
Construction Status Updated/Remodeled,Turnkey
Schools
School District Coachella Valley Unified
Others
HOA Name The Bridge at Jefferson
Senior Community No
Tax ID 602540056
Security Features Carbon Monoxide Detector(s),Gated Community,Key Card Entry,Smoke Detector(s)
Acceptable Financing Cash, Cash to New Loan, Submit
Listing Terms Cash, Cash to New Loan, Submit
Financing Cash to New Loan
Special Listing Condition Standard
Read Less Info
Want to know what your home might be worth? Contact us for a FREE valuation!

Our team is ready to help you sell your home for the highest possible price ASAP

Bought with Janine Stevens • Bennion Deville Homes
GET MORE INFORMATION

Realtor® | Lic# 01332311






