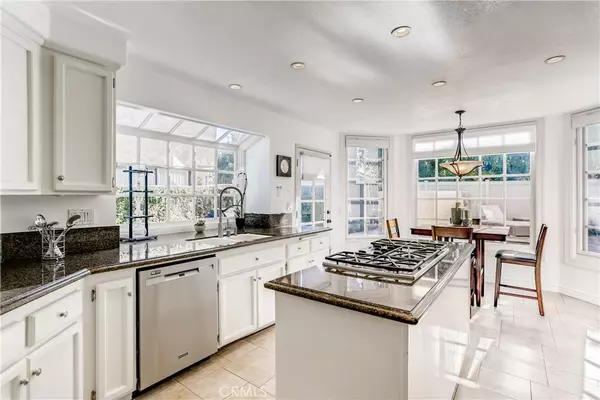$1,070,000
$1,100,000
2.7%For more information regarding the value of a property, please contact us for a free consultation.
4 Beds
3 Baths
2,577 SqFt
SOLD DATE : 02/22/2021
Key Details
Sold Price $1,070,000
Property Type Single Family Home
Sub Type Single Family Residence
Listing Status Sold
Purchase Type For Sale
Square Footage 2,577 sqft
Price per Sqft $415
Subdivision Falcon Hill (Fh)
MLS Listing ID OC21004774
Sold Date 02/22/21
Bedrooms 4
Full Baths 2
Half Baths 1
Condo Fees $150
Construction Status Updated/Remodeled,Turnkey
HOA Fees $150/mo
HOA Y/N Yes
Year Built 1985
Lot Size 6,098 Sqft
Property Description
Located in the gated community of Falcon Hill, near the ocean and a short drive to the internationally known art community of Laguna Beach - home to Pageant Of The Masters as well as world class dining and art galleries. This open floor plan has 4 bedrooms, 3 bathrooms and a 2-car garage. A dramatic entrance features professionally designed landscaping. The entry opens to high vaulted ceilings and stunning tile flooring opening up to a large living space with a massive back wall of large windows and French doors looking out to views of the professionally designed patio/courtyard area. The large open kitchen has tons of counter space with counter/bar and serve area (good for a coffee, tea beverage center). The breakfast nook opens directly to the living room with fireplace and is also open to family (TV) room. The main floor master bedroom offers the possibility for a multi-generational home. Master bath has been remodeled with upgrades. Three additional amply sized bedrooms are located on the second floor. The lush backyard is beautifully landscaped provides additional entertaining space and spa. Paid solar! Low HOA, no Mello-Roos and low tax rate. Much of the home has been upgraded. Bathrooms remodeled, newer floors and in some cases brand new. New interior paint throughout.
Location
State CA
County Orange
Area S2 - Laguna Hills
Rooms
Main Level Bedrooms 1
Interior
Interior Features Ceiling Fan(s), Cathedral Ceiling(s), High Ceilings, Open Floorplan, Main Level Master
Heating Central, Forced Air, Fireplace(s), Natural Gas
Cooling Central Air, Electric
Flooring Tile, Wood
Fireplaces Type Gas, Living Room
Fireplace Yes
Appliance Dishwasher, Gas Cooktop, Disposal, Gas Oven, Microwave, Water To Refrigerator, Water Heater
Laundry In Garage
Exterior
Parking Features Door-Multi, Direct Access, Driveway, Garage Faces Front, Garage, Garage Door Opener, Gated
Garage Spaces 2.0
Garage Description 2.0
Pool None
Community Features Curbs, Gutter(s), Suburban, Sidewalks, Gated
Utilities Available Cable Connected, Electricity Connected, Natural Gas Connected, Sewer Connected, Water Connected
Amenities Available Other
View Y/N No
View None
Roof Type Tile
Porch Concrete, Open, Patio, Stone
Attached Garage Yes
Total Parking Spaces 2
Private Pool No
Building
Lot Description Back Yard, Landscaped, Level, Sprinklers Timer, Sprinkler System, Street Level, Yard
Story Two
Entry Level Two
Foundation Slab
Sewer Public Sewer
Water Public
Architectural Style Contemporary
Level or Stories Two
New Construction No
Construction Status Updated/Remodeled,Turnkey
Schools
School District Saddleback Valley Unified
Others
HOA Name Falcon Hill HOA
Senior Community No
Tax ID 62726309
Security Features Carbon Monoxide Detector(s),Security Gate,Gated Community,Key Card Entry,Smoke Detector(s)
Acceptable Financing Cash to New Loan
Listing Terms Cash to New Loan
Financing Cash
Special Listing Condition Standard
Read Less Info
Want to know what your home might be worth? Contact us for a FREE valuation!

Our team is ready to help you sell your home for the highest possible price ASAP

Bought with Steven Faskowitz • Coldwell Banker Realty
GET MORE INFORMATION
Realtor® | Lic# 01332311






