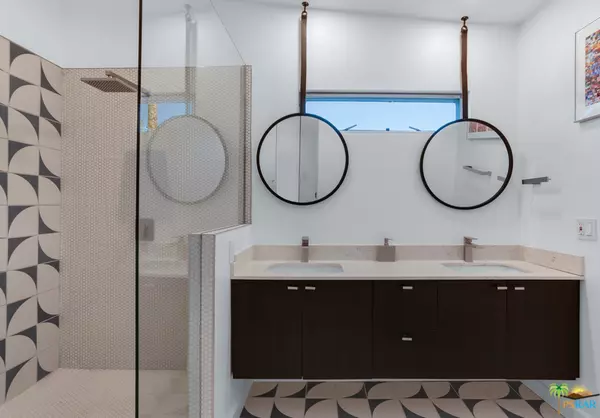$820,000
$799,000
2.6%For more information regarding the value of a property, please contact us for a free consultation.
2 Beds
2 Baths
1,338 SqFt
SOLD DATE : 02/25/2021
Key Details
Sold Price $820,000
Property Type Single Family Home
Sub Type SingleFamilyResidence
Listing Status Sold
Purchase Type For Sale
Square Footage 1,338 sqft
Price per Sqft $612
Subdivision Magnesia Falls Cove
MLS Listing ID 21680824
Sold Date 02/25/21
Bedrooms 2
Full Baths 2
Construction Status UpdatedRemodeled
HOA Y/N No
Year Built 1956
Lot Size 9,147 Sqft
Property Description
This Quintessential Mid Century home can now be yours! Step into this incredible home and you will immediately be struck by its modern ambiance, open floorpan, natural light and indoor/outdoor living at its best. Chefs kitchen with exquisite counters, large kitchen island seamlessly connects with the dining and living area. The master suite, recently updated with concrete tile flooring, complete with large walk in closet and spa bath with double vanities, opens to backyard. Opposite side from master is the nicely sized guest room with beautiful bath. Resort style backyard has been newly designed with concrete patios and walkways, large pool, spa, and fruit trees. Majestic mountain views, the sparkling pool, spa, grassy lawn, and spacious lounging areas are all that one needs to kick back in secluded bliss. Extra amenities include two driveways, and RV electric hook up. Tucked away in highly coveted Magnesia Falls Cove, no HOA, Fee Land (You own the land) not a flip, lovingly restored
Location
State CA
County Riverside
Area 321 - Rancho Mirage
Zoning ESF
Interior
Interior Features WalkInClosets
Heating Zoned
Flooring Carpet, Tile
Fireplaces Type None
Furnishings Unfurnished
Fireplace No
Appliance ConvectionOven, Dishwasher, Disposal, Range, Refrigerator, RangeHood, Dryer, Washer
Exterior
Garage DoorSingle, Driveway, Garage, RVHookUps
Garage Spaces 1.0
Garage Description 1.0
Fence Block
Pool Fenced, Filtered, Heated, InGround, Private
View Y/N Yes
View Mountains, Panoramic
Roof Type Foam
Porch Concrete, Open, Patio
Parking Type DoorSingle, Driveway, Garage, RVHookUps
Total Parking Spaces 4
Private Pool Yes
Building
Lot Description BackYard, FrontYard, Lawn, Landscaped
Story 1
Entry Level One
Architectural Style MidCenturyModern
Level or Stories One
New Construction No
Construction Status UpdatedRemodeled
Others
Senior Community No
Tax ID 684344014
Special Listing Condition Standard
Read Less Info
Want to know what your home might be worth? Contact us for a FREE valuation!

Our team is ready to help you sell your home for the highest possible price ASAP

Bought with James Valletti • BD Homes-The Paul Kaplan Group
GET MORE INFORMATION

Realtor® | Lic# 01332311



