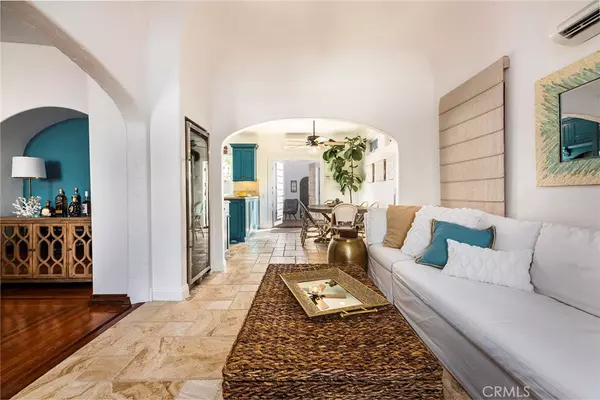$1,380,000
$1,380,000
For more information regarding the value of a property, please contact us for a free consultation.
4 Beds
2 Baths
1,696 SqFt
SOLD DATE : 03/19/2021
Key Details
Sold Price $1,380,000
Property Type Single Family Home
Sub Type Single Family Residence
Listing Status Sold
Purchase Type For Sale
Square Footage 1,696 sqft
Price per Sqft $813
Subdivision Belmont Shore (Bsd)
MLS Listing ID PW20237544
Sold Date 03/19/21
Bedrooms 4
Full Baths 1
Half Baths 1
Construction Status Turnkey
HOA Y/N No
Year Built 1927
Lot Size 3,920 Sqft
Property Description
Beach elegance...smile broadly...You are home. Living Room is polished charm with coved ceiling, lustrous hardwood floor, eye-catching fireplace & large arched window. Relax with family and friends in the Den with tumbled travertine flooring, ceiling fans, and (within arm’s reach) a built-in 144-bottle wine cooler. Share a laugh and break bread with loved ones in the Dining Room, open to the kitchen. Recessed lighting, bold custom-cabinets, granite counters, single-basin farmhouse sink, 40’s style Wedgewood Stove, GE Monogram refrigerator, Miele dishwasher and a wine cooler make this a true Chef’s Dream! A no fuss separate Laundry Room with granite-countered sink. Plus a downstairs guest ½ bath. When tired, head upstairs on down-lit curved stairs, with rod-iron railing. Room for all with 4 bedrooms; or make one a Home Office. Arched front windows open to ocean breezes, Decorative tiling, plus a claw-foot tub and separate shower accent upstairs bath. For those rare times when you’re either chilled or too hot, each bedroom, den and dining room has its own heating/cooling mini-split system. Entertain (once we can gather) outside at the built-in ceramic-tiled BBQ, off the Cabana/Art Studio with bar. Finished garage is sized for 2 cars, plus parking for 2 more. Nestled in Belmont shore, you’re part of a sun-loving community that is only steps from the beach, bike/jogging trail, a doggie beach, or entertainment, restaurants and shops of 2nd Street. This home has it all.
Location
State CA
County Los Angeles
Area 1 - Belmont Shore/Park, Naples, Marina Pac, Bay Hrbr
Rooms
Other Rooms Cabana
Ensuite Laundry Washer Hookup, Gas Dryer Hookup, Laundry Room
Interior
Interior Features Built-in Features, Balcony, Ceiling Fan(s), Granite Counters, High Ceilings, Recessed Lighting, Storage, All Bedrooms Up
Laundry Location Washer Hookup,Gas Dryer Hookup,Laundry Room
Heating See Remarks
Cooling See Remarks
Flooring Wood
Fireplaces Type Gas, Living Room, Wood Burning
Fireplace Yes
Appliance Barbecue, Dishwasher, Free-Standing Range, Gas Oven, Refrigerator, Range Hood, Vented Exhaust Fan, Water To Refrigerator, Water Heater
Laundry Washer Hookup, Gas Dryer Hookup, Laundry Room
Exterior
Exterior Feature Awning(s), Barbecue
Garage Door-Single, Garage, Garage Faces Rear, One Space, See Remarks
Garage Spaces 2.0
Garage Description 2.0
Fence Block
Pool None
Community Features Biking, Curbs, Dog Park, Street Lights, Suburban, Sidewalks, Water Sports
Utilities Available Electricity Connected, Natural Gas Connected, Water Connected
View Y/N Yes
View Peek-A-Boo
Accessibility Safe Emergency Egress from Home, Accessible Doors
Porch Rear Porch, Front Porch, Patio, See Remarks, Tile
Parking Type Door-Single, Garage, Garage Faces Rear, One Space, See Remarks
Attached Garage No
Total Parking Spaces 4
Private Pool No
Building
Lot Description 0-1 Unit/Acre, Landscaped, Level, Near Public Transit, Rectangular Lot
Story 2
Entry Level Two
Foundation Raised
Sewer Public Sewer
Water Public
Architectural Style Spanish
Level or Stories Two
Additional Building Cabana
New Construction No
Construction Status Turnkey
Schools
Elementary Schools Lowell
Middle Schools Rogers
High Schools Wilson
School District Long Beach Unified
Others
Senior Community No
Tax ID 7256035010
Security Features Smoke Detector(s)
Acceptable Financing Cash, Cash to New Loan
Listing Terms Cash, Cash to New Loan
Financing Conventional
Special Listing Condition Standard
Read Less Info
Want to know what your home might be worth? Contact us for a FREE valuation!

Our team is ready to help you sell your home for the highest possible price ASAP

Bought with Deborah Bush • Jason Mitchell Real Estate CA
GET MORE INFORMATION

Realtor® | Lic# 01332311






