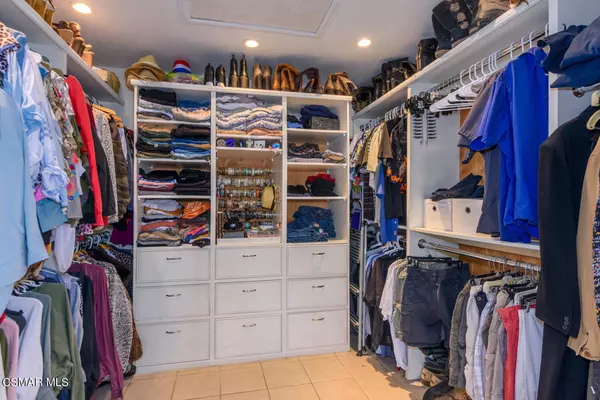$890,000
$875,000
1.7%For more information regarding the value of a property, please contact us for a free consultation.
3 Beds
3 Baths
2,266 SqFt
SOLD DATE : 05/03/2021
Key Details
Sold Price $890,000
Property Type Single Family Home
Sub Type Single Family Residence
Listing Status Sold
Purchase Type For Sale
Square Footage 2,266 sqft
Price per Sqft $392
Subdivision Stonegate (Fletcher)-314 - 1002802
MLS Listing ID 221000994
Sold Date 05/03/21
Bedrooms 3
Full Baths 2
Three Quarter Bath 1
Construction Status Updated/Remodeled
HOA Y/N No
Year Built 1964
Lot Size 10,018 Sqft
Property Description
Welcome Home to this truly one-of-a-kind property with you own private oasis! Through the front door you will notice travertine flooring and an open floor plan concept throughout the home. The living room area has a built in with storage and is perfect for families or entertaining. The living space has vaulted ceilings, and a fireplace that opens up to the beautiful kitchen. In the bright open kitchen you will find granite counter tops, a double oven, a large center island with a breakfast bar, light cabinets, wine fridge, under cabinet lighting, and a walk in pantry. The sliding door opens up to a huge salt water pool with a built in spa, waterfall, and seating in pool. Next to the pool area is a custom outdoor kitchen with a BBQ, rotisserie, sink, mini fridge w/ storage, and bar counter seating. Also outside is an outdoor shower, fire pit, fruit trees, surround sound, lighting, fans, and misters. In the five car garage is a full bar with a half bath which leads to the backyard area. 60ft Rv parking. Master bedroom has huge walk-in-closet, fireplace, vaulted ceilings, and French doors leading to backyard. In the master bath is a large tub, separate shower, and double vanity. Close to school and park! This home is a must see!
Location
State CA
County Ventura
Area Svc - Central Simi
Zoning RM-4.15
Rooms
Other Rooms Shed(s)
Ensuite Laundry In Garage
Interior
Interior Features Built-in Features, Cathedral Ceiling(s), Open Floorplan, Pantry
Laundry Location In Garage
Heating Wall Furnace
Flooring Carpet
Fireplaces Type Family Room, Master Bedroom, Raised Hearth, Wood Burning
Fireplace Yes
Appliance Double Oven, Dishwasher, Gas Cooking, Microwave, Tankless Water Heater, Vented Exhaust Fan
Laundry In Garage
Exterior
Exterior Feature Barbecue, Rain Gutters
Garage Door-Multi, Driveway, Garage, RV Access/Parking
Garage Spaces 5.0
Garage Description 5.0
Fence Block
Pool In Ground, Private, Waterfall
Community Features Curbs
View Y/N Yes
View Mountain(s)
Porch Covered, Front Porch
Parking Type Door-Multi, Driveway, Garage, RV Access/Parking
Total Parking Spaces 5
Private Pool Yes
Building
Lot Description Corner Lot, Landscaped, Paved, Sprinkler System
Story 1
Entry Level One
Foundation Slab
Architectural Style Custom, Ranch
Level or Stories One
Additional Building Shed(s)
Construction Status Updated/Remodeled
Schools
School District Simi Valley Unified
Others
Senior Community No
Tax ID 6340054015
Security Features Carbon Monoxide Detector(s),Smoke Detector(s)
Acceptable Financing Cash, Conventional, FHA, VA Loan
Listing Terms Cash, Conventional, FHA, VA Loan
Financing Conventional
Special Listing Condition Standard
Read Less Info
Want to know what your home might be worth? Contact us for a FREE valuation!

Our team is ready to help you sell your home for the highest possible price ASAP

Bought with Shahab Yassini • Keller Williams Realty Calabasas
GET MORE INFORMATION

Realtor® | Lic# 01332311






