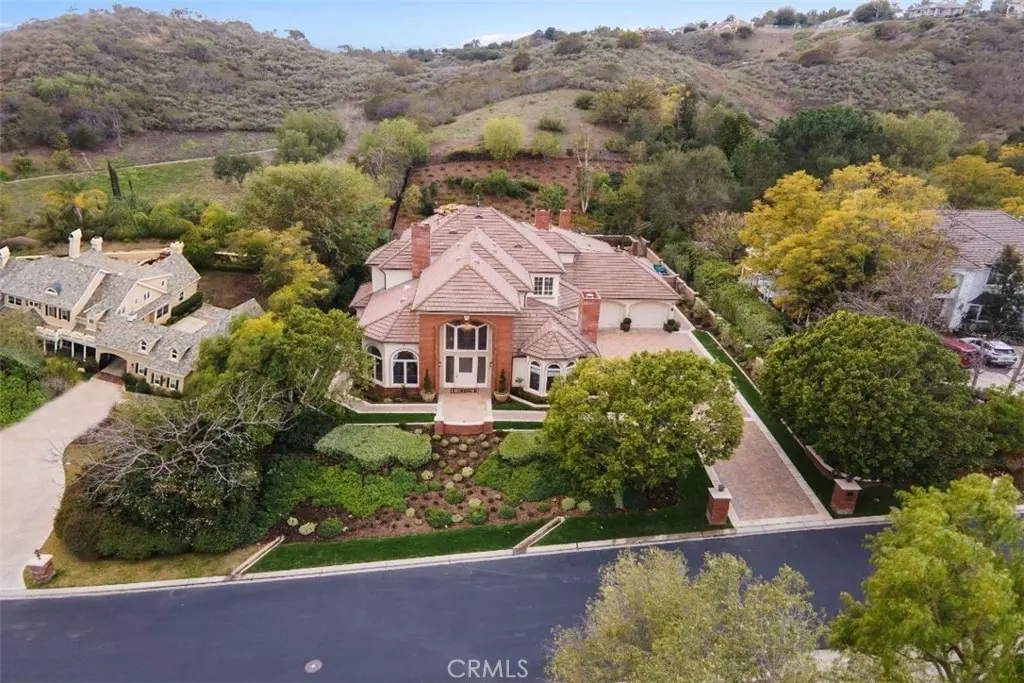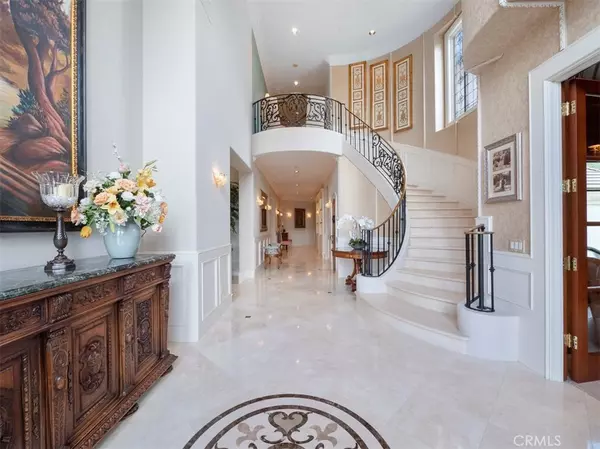$3,299,000
$3,299,000
For more information regarding the value of a property, please contact us for a free consultation.
4 Beds
6 Baths
6,384 SqFt
SOLD DATE : 06/01/2021
Key Details
Sold Price $3,299,000
Property Type Single Family Home
Sub Type Single Family Residence
Listing Status Sold
Purchase Type For Sale
Square Footage 6,384 sqft
Price per Sqft $516
Subdivision Woods (Wds)
MLS Listing ID OC21053217
Sold Date 06/01/21
Bedrooms 4
Full Baths 5
Half Baths 1
Condo Fees $235
HOA Fees $235/mo
HOA Y/N Yes
Year Built 2004
Lot Size 1.100 Acres
Property Description
Stunning Custom Home..This gorgeous home is impeccable in and out with top notch finishes and design. Breathtaking elevation and Grand Foyer. Elegant sweeping staircase with stone steps and iron staircase. Step down living room with vaulted ceilings and beautiful leaded glass windows. Formal dining room with custom built ins and French doors out to the patio. Temperature controlled wine cellar. Long hall with custom built ins add so much character to this masterpiece. Light and bright with oversized windows. Beautiful library with fireplace, leaded glass windows, wains coating and coiffured ceilings.
Gourmet kitchen with center island, breakfast counter and menu desk. Spacious nook with French doors out to the loggia area. Oversized sunken family room with a gorgeous built in, fireplace and wet bar. MAIN FLOOR MASTER is complete with cozy fireplace/sitting area. Master bath is simply exquisite. Extensive stone work and walk in closet/custom built ins. Downstairs laundry room with plenty of cabinets and a sink. French door out to the motor court. Three oversized bedrooms upstairs with private baths. Attic space on same level can be finished off for an additional bedroom or bonus room. The incredible dream backyard is complete with two loggia areas. Dramatic pool and spa. Large BBQ area is ideal for entertaining. Good size grass area and a walk path up to the top of the hill to enjoy the endless views. True resort feel. This home is a must see to appreciate all it has to offer
Location
State CA
County Orange
Area Cc - Coto De Caza
Rooms
Main Level Bedrooms 1
Interior
Interior Features Crown Molding, Cathedral Ceiling(s), Coffered Ceiling(s), Multiple Staircases, Open Floorplan, Pantry, Paneling/Wainscoting, Sunken Living Room, Entrance Foyer, Main Level Master, Walk-In Pantry, Wine Cellar, Walk-In Closet(s)
Heating Forced Air
Cooling Central Air
Flooring Carpet, Stone
Fireplaces Type Family Room, Library, Living Room, Master Bedroom
Fireplace Yes
Appliance Barbecue, Dishwasher, Freezer, Disposal, Microwave, Refrigerator
Laundry Inside, Laundry Room
Exterior
Garage Direct Access, Driveway, Garage
Garage Spaces 3.0
Garage Description 3.0
Pool Private
Community Features Dog Park, Hiking, Horse Trails
Amenities Available Sport Court, Dog Park, Horse Trail(s), Outdoor Cooking Area, Barbecue, Picnic Area, Playground, Trail(s)
View Y/N Yes
View Mountain(s)
Porch Patio
Attached Garage Yes
Total Parking Spaces 3
Private Pool Yes
Building
Lot Description Back Yard, Cul-De-Sac, Front Yard, Lot Over 40000 Sqft
Story Two
Entry Level Two
Sewer Public Sewer
Water Public
Level or Stories Two
New Construction No
Schools
School District Capistrano Unified
Others
HOA Name CZ Master
Senior Community No
Tax ID 78808110
Security Features Gated with Guard
Acceptable Financing Cash, Cash to New Loan
Horse Feature Riding Trail
Listing Terms Cash, Cash to New Loan
Financing Conventional
Special Listing Condition Standard
Read Less Info
Want to know what your home might be worth? Contact us for a FREE valuation!

Our team is ready to help you sell your home for the highest possible price ASAP

Bought with Eric Engelbert • Orange County Real Estate Inc
GET MORE INFORMATION

Realtor® | Lic# 01332311






