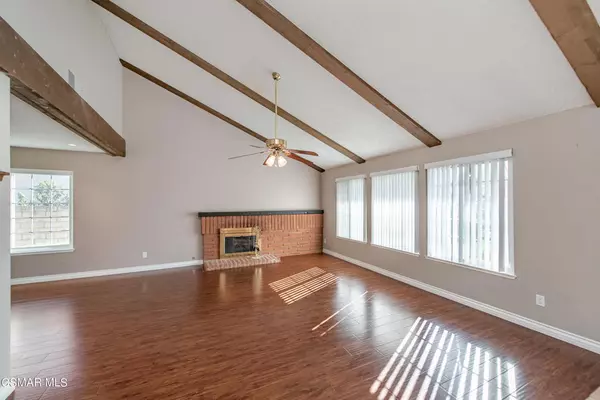$825,000
$809,900
1.9%For more information regarding the value of a property, please contact us for a free consultation.
4 Beds
2 Baths
1,948 SqFt
SOLD DATE : 04/22/2021
Key Details
Sold Price $825,000
Property Type Single Family Home
Sub Type Single Family Residence
Listing Status Sold
Purchase Type For Sale
Square Footage 1,948 sqft
Price per Sqft $423
Subdivision New Monterey (Gem)-268 - 1002162
MLS Listing ID 221001405
Sold Date 04/22/21
Bedrooms 4
Full Baths 2
Construction Status Updated/Remodeled
HOA Y/N No
Year Built 1979
Property Description
Rare find! Highly prized single story New Monterey pool home with a large format, open floor plan! This beautiful street boasts of a center tree-lined island, and this home has wonderful street presence with a leaded glass entry door. Featuring 4 bedrooms, 2 bathrooms, almost 2000 sq. ft. of living space and sitting on a 8038 sq. ft. landscaped lot. Features include vaulted ceilings, travertine and engineered wood flooring, ceiling fans, a living room with a fireplace, a dining room with a chandelier, light and bright rooms throughout with a super-sized family room with a 2-way slider to the backyard with tiered decking, an arbor-style covered patio, block wall fencing, a sparkling pool and a grassy area. The kitchen offers a breakfast nook area, an electric range and oven, a microwave, a dishwasher and a large window over the stainless sink with a pass-through shelf on the pool side. The hall bathrooms is updated with a shaker-style cabinet, granite counter, framed mirror and double-wide decorative shower. There are three secondary bedrooms, two with mirrored closet doors, and a large master suite with dual closets, and more. 2-car garage with laundry hookups and a sectional roll-up door. This lovely home is conveniently located near parks, great schools, shopping, restaurants and just a short distance to the 118 Fwy. for the commuter.
Location
State CA
County Ventura
Area Svc - Central Simi
Zoning RM-3.55
Interior
Interior Features Cathedral Ceiling(s), High Ceilings, Open Floorplan, Recessed Lighting, Storage, All Bedrooms Down, Bedroom on Main Level, Main Level Master
Heating Forced Air, Fireplace(s), Natural Gas
Cooling Central Air
Flooring Carpet, Wood
Fireplaces Type Gas, Living Room, Raised Hearth
Fireplace Yes
Appliance Dishwasher, Disposal, Microwave, Refrigerator
Laundry In Garage
Exterior
Parking Features Concrete, Door-Multi, Direct Access, Garage, Private, Side By Side
Garage Spaces 2.0
Garage Description 2.0
Fence Block
Pool In Ground
Community Features Curbs
Roof Type Tile
Accessibility Grab Bars
Porch Concrete, Deck, Open, Patio
Attached Garage Yes
Total Parking Spaces 2
Private Pool No
Building
Lot Description Back Yard, Landscaped, Paved, Sprinklers Timer, Yard
Faces West
Story 1
Entry Level One
Level or Stories One
Construction Status Updated/Remodeled
Schools
School District Simi Valley Unified
Others
Senior Community No
Tax ID 6110131135
Security Features Carbon Monoxide Detector(s),Smoke Detector(s)
Acceptable Financing Cash, Conventional
Listing Terms Cash, Conventional
Financing Conventional
Special Listing Condition Standard
Read Less Info
Want to know what your home might be worth? Contact us for a FREE valuation!

Our team is ready to help you sell your home for the highest possible price ASAP

Bought with Steven Stratton • Redfin Corporation
GET MORE INFORMATION
Realtor® | Lic# 01332311






