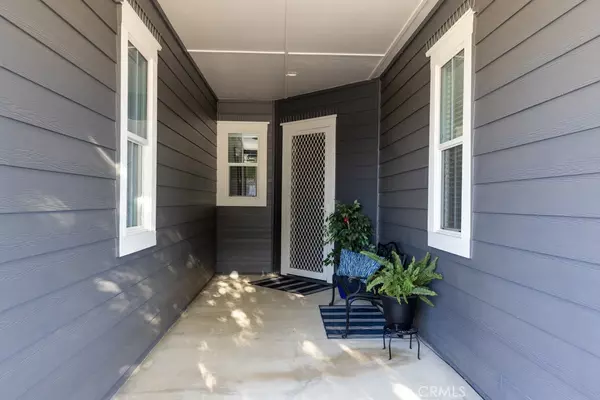$815,000
$825,000
1.2%For more information regarding the value of a property, please contact us for a free consultation.
3 Beds
3 Baths
1,962 SqFt
SOLD DATE : 12/23/2022
Key Details
Sold Price $815,000
Property Type Single Family Home
Sub Type Single Family Residence
Listing Status Sold
Purchase Type For Sale
Square Footage 1,962 sqft
Price per Sqft $415
Subdivision Pr City Limits East(110)
MLS Listing ID NS22243226
Sold Date 12/23/22
Bedrooms 3
Full Baths 2
Half Baths 1
HOA Y/N No
Year Built 2004
Lot Size 8,128 Sqft
Property Description
As you enter from the oversized front porch, you step into a light and bright open floor plan with 9ft ceilings. The wood floors welcome you toward the dining room that easily seats 10 and features a new, dimmable, cage chandelier. As you venture into the great room and kitchen, you are in the heart of the home. The great room offers a zero-clearance fireplace and contemporary ceiling fan with retractable blades. The kitchen has recently gone through extensive updating: professionally refinished cabinets, new stainless steel appliances, including a 5 burner gas range, double oven, built-in microwave and Bosh SilencePluse dishwasher pendant lights, solid Quartz countertop and backsplash that includes the breakfast bar. The laundry room is equipped with built-in cabinets and a utility sink. The owner's suite features numerous windows, double sinks, shower, soaking tub and walk-in closet. The guest rooms are located at the opposite side of the house and conveniently share an adjoining Hollywood style bathroom.
The home has been professionally painted inside and out, including the garage. The light fixtures have been updated and you will find the property to be immaculate and move-in ready.
The completely landscaped backyard is designed for a minimal care and maximum enjoyment. You will discover two distinct sitting areas, the 4-hole putting green, shade trees and a large side yard. There is also a gas bib for the BBQ under the covered patio. This property offfers everything you hope for so you can just move in and start enjoying the Paso Robles Lifestyle!
Location
State CA
County San Luis Obispo
Area Pric - Pr Inside City Limit
Zoning R1
Rooms
Main Level Bedrooms 3
Ensuite Laundry Washer Hookup, Gas Dryer Hookup, Inside, Laundry Room
Interior
Interior Features Breakfast Bar, Ceiling Fan(s), Separate/Formal Dining Room, Open Floorplan, Quartz Counters, Tile Counters, Walk-In Closet(s)
Laundry Location Washer Hookup,Gas Dryer Hookup,Inside,Laundry Room
Heating Central, Natural Gas
Cooling Central Air
Flooring Carpet, Tile, Wood
Fireplaces Type Gas
Fireplace Yes
Appliance Double Oven, Dishwasher, Gas Cooktop, Microwave, Self Cleaning Oven, Water To Refrigerator
Laundry Washer Hookup, Gas Dryer Hookup, Inside, Laundry Room
Exterior
Garage Direct Access, Garage, Garage Door Opener
Garage Spaces 2.0
Garage Description 2.0
Fence Wood
Pool None
Community Features Curbs, Gutter(s), Street Lights, Sidewalks
View Y/N Yes
View Neighborhood
Porch Concrete, Front Porch, Patio
Parking Type Direct Access, Garage, Garage Door Opener
Attached Garage Yes
Total Parking Spaces 2
Private Pool No
Building
Lot Description Back Yard, Drip Irrigation/Bubblers, Front Yard, Lawn, Landscaped, Sprinklers Timer
Story 1
Entry Level One
Sewer Public Sewer
Water Public
Level or Stories One
New Construction No
Schools
School District Paso Robles Joint Unified
Others
Senior Community No
Tax ID 009861034
Acceptable Financing Cash, Cash to New Loan
Listing Terms Cash, Cash to New Loan
Financing Conventional
Special Listing Condition Standard
Read Less Info
Want to know what your home might be worth? Contact us for a FREE valuation!

Our team is ready to help you sell your home for the highest possible price ASAP

Bought with Christie Giaquinto • Richardson Properties, Inc
GET MORE INFORMATION

Realtor® | Lic# 01332311






