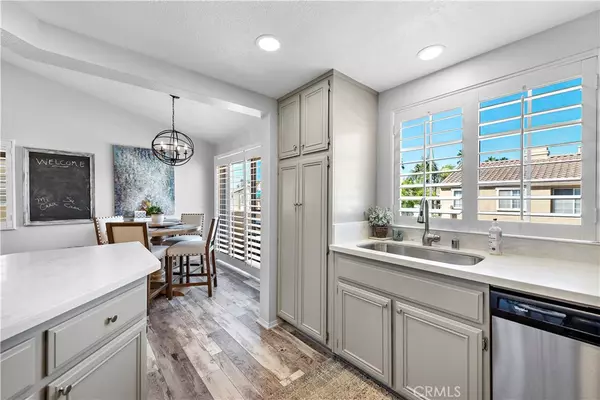$685,000
$699,000
2.0%For more information regarding the value of a property, please contact us for a free consultation.
2 Beds
2 Baths
1,009 SqFt
SOLD DATE : 12/05/2022
Key Details
Sold Price $685,000
Property Type Condo
Sub Type Condominium
Listing Status Sold
Purchase Type For Sale
Square Footage 1,009 sqft
Price per Sqft $678
Subdivision Chandon (Mhc)
MLS Listing ID OC22202720
Sold Date 12/05/22
Bedrooms 2
Full Baths 1
Half Baths 1
Condo Fees $325
Construction Status Updated/Remodeled,Turnkey
HOA Fees $325/mo
HOA Y/N Yes
Year Built 1989
Property Description
Beautifully updated end unit in the Chandon tract. This unit has been extensively remodeled with numerous upgrades, such as a variety of new kitchen amenities, a few of which are quartz countertops, stainless steel appliances, (Bosch Refrigerator) nicely appointed cabinetry, backsplash and a built-in microwave. In addition, the bathroom has been beautifully updated with elegant double vanities, an exquisite shower enclosure, with its nicely appointed inlay decorative features boasting upgraded porcelain tiles, a larger waterfall showerhead, and a hand-held shower sprayer, as well as elaborate vanity faucets, which adds a decorative ambiance to the bathroom. The flooring has been replaced with all-new luxury vinyl plank flooring, truly showcasing the open floorplan in this Condominium. In addition, you will find the master bedroom very expansive and the additional bedroom very roomy as well. You will also find the two outside balconies very inviting and relaxing. This unit also offers a full larger sized two-car garage with overhead storage for your convenience. All Furnishing and Appliances are Included in the Sale. The Perfect Vacation Home!!!The Chandon development is part of the Marina Hills HOA. This home is in close proximity to Shopping, Bike Trails, Parks, beaches, and Restaurants.
Location
State CA
County Orange
Area Lnslt - Salt Creek
Rooms
Main Level Bedrooms 2
Interior
Interior Features Breakfast Area, Eat-in Kitchen, High Ceilings, Open Floorplan, Recessed Lighting, Storage, All Bedrooms Down
Heating Central, Forced Air
Cooling Central Air
Flooring See Remarks
Fireplaces Type None
Fireplace No
Appliance Dishwasher, Disposal, Gas Range, Ice Maker, Microwave, Refrigerator
Laundry Inside, Laundry Closet
Exterior
Parking Features Door-Multi, Garage Faces Front, Garage, Side By Side
Garage Spaces 2.0
Garage Description 2.0
Pool Heated, In Ground, Association
Community Features Hiking, Park, Street Lights, Sidewalks
Utilities Available Cable Available, Electricity Connected, Sewer Connected, Water Connected
Amenities Available Clubhouse, Maintenance Grounds, Picnic Area, Playground, Pool, Spa/Hot Tub, Tennis Court(s)
View Y/N Yes
View Neighborhood
Attached Garage No
Total Parking Spaces 2
Private Pool No
Building
Story One
Entry Level One
Sewer Public Sewer
Water Public
Level or Stories One
New Construction No
Construction Status Updated/Remodeled,Turnkey
Schools
School District Capistrano Unified
Others
HOA Name CHANDON HOA
Senior Community No
Tax ID 93327077
Security Features Carbon Monoxide Detector(s),Smoke Detector(s)
Acceptable Financing Cash, Cash to New Loan
Listing Terms Cash, Cash to New Loan
Financing Conventional
Special Listing Condition Standard
Read Less Info
Want to know what your home might be worth? Contact us for a FREE valuation!

Our team is ready to help you sell your home for the highest possible price ASAP

Bought with Matt Clements • Keller Williams Realty
GET MORE INFORMATION
Realtor® | Lic# 01332311






