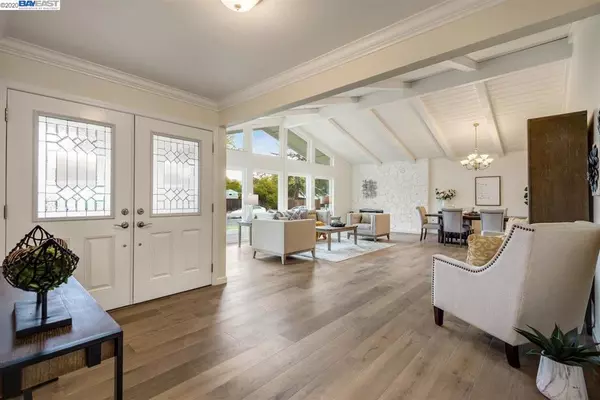$1,600,000
$1,550,000
3.2%For more information regarding the value of a property, please contact us for a free consultation.
4 Beds
3 Baths
2,236 SqFt
SOLD DATE : 12/22/2020
Key Details
Sold Price $1,600,000
Property Type Single Family Home
Sub Type Single Family Residence
Listing Status Sold
Purchase Type For Sale
Square Footage 2,236 sqft
Price per Sqft $715
Subdivision Camino Woods
MLS Listing ID 40929999
Sold Date 12/22/20
Bedrooms 4
Full Baths 2
Half Baths 1
HOA Y/N No
Year Built 1966
Lot Size 10,497 Sqft
Property Description
Newly Updated Moraga Home Featuring 4 Bedrooms, 2.5 Bathrooms, 2236 Square Feet of Living Space plus 10,500 Square Foot Lot, Open Kitchen Floorplan with Stainless Steel Appliances , Professional Gas Range & Microwave Drawer, Recessed Lighting, Beautiful Backsplash, Quartz Counter Tops, Family Room with Brick Fireplace, Large Open Formal Living Room with Vaulted Ceilings and Gas Fireplace, Bright Windows, Formal Dining Area, Master Suite with Private Door to Backyard & Swimming Pool Area, Amazing Master Bathroom with Tile Shower, Hall Bathroom with Double Sinks, Bedrooms Offer Closet Organizers, 2 Car Garage & Bonus Office. Electric and Pool Solar Owned. Inviting Backyard to Entertain Your Family Offering A Swimming Pool, Covered Patio and Storage Sheds.
Location
State CA
County Contra Costa
Interior
Heating Forced Air
Cooling Whole House Fan
Flooring Carpet, Tile
Fireplaces Type Family Room, Gas, Living Room
Fireplace Yes
Appliance Gas Water Heater
Exterior
Garage Garage, Garage Door Opener
Garage Spaces 2.0
Garage Description 2.0
Pool Gas Heat, In Ground, Solar Heat
Roof Type Metal
Attached Garage Yes
Total Parking Spaces 2
Private Pool No
Building
Lot Description Back Yard, Front Yard, Sprinklers Timer, Street Level, Yard
Story One
Entry Level One
Foundation Raised
Sewer Public Sewer
Architectural Style Traditional
Level or Stories One
Schools
School District Moraga
Others
Tax ID 2573220106
Acceptable Financing Cash, Conventional
Listing Terms Cash, Conventional
Read Less Info
Want to know what your home might be worth? Contact us for a FREE valuation!

Our team is ready to help you sell your home for the highest possible price ASAP

Bought with Ernie Sexton • SEXTON GROUP, R.E.
GET MORE INFORMATION

Realtor® | Lic# 01332311






