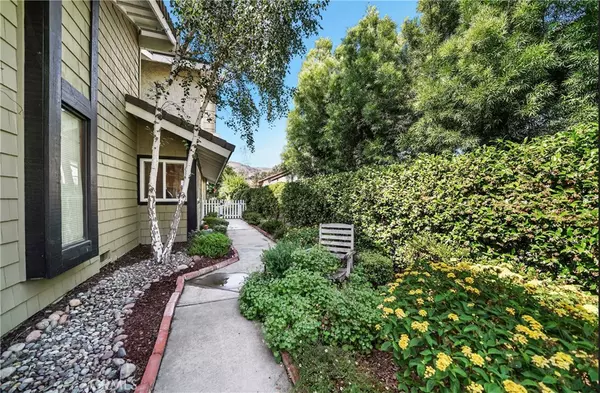$890,000
$890,000
For more information regarding the value of a property, please contact us for a free consultation.
3 Beds
2 Baths
2,000 SqFt
SOLD DATE : 10/27/2022
Key Details
Sold Price $890,000
Property Type Single Family Home
Sub Type Single Family Residence
Listing Status Sold
Purchase Type For Sale
Square Footage 2,000 sqft
Price per Sqft $445
Subdivision Quail Ridge (Qurd)
MLS Listing ID PW22071593
Sold Date 10/27/22
Bedrooms 3
Full Baths 2
Condo Fees $85
Construction Status Turnkey
HOA Fees $85/mo
HOA Y/N Yes
Year Built 1980
Lot Size 5,201 Sqft
Property Description
Pride of ownership is evident throughout this immaculate Anaheim Hills home! Located in a cul-de-sac and with a long driveway, this 3-bedroom, 2-bathroom attached home is highly upgraded and turnkey. The front door has beautiful decorative glass; upon entering the home, you are welcomed by the Dining Room with 2-story high ceilings. Natural bright light flows into the Living Room, while the fireplace and recessed lighting also offer a cozy ambience. The kitchen has several tasteful and high-end upgrades including: a 6-burner gas Viking stove & oven, JennAir built-in microwave and dishwasher, recessed lighting, crown moulding, granite countertops and backsplash, European hidden hinges on shaker panels and dovetail custom-made, soft close drawers. The downstairs full bathroom is gorgeous, has a Toto air massage tub, a Toto toilet, bead boarding & chair rail, tilting vanity mirror, recessed lighting and marble finishes. There is a coveted downstairs bedroom and a great in-door laundry room with coordinating marble countertops, European hidden hinges on shaker panels and recessed lighting. The large bedroom/loft upstairs has vaulted ceilings and recessed lighting; it currently is being used as an artist’s studio and a home office. The primary bedroom is spacious, has a gas fireplace, vaulted ceilings with a ceiling fan and a slider leading to a balcony with mountain views. The primary bedroom’s en suite bathroom has a spacious vanity area that is highly upgraded with marble flooring & backsplash to the ceiling and a shorter tumbled Travertine backsplash, dual sinks with marble countertops, tilted vanity mirrors, recessed lighting and a permanent dresser with matching top. Adjacent to vanity area is a separate and private marble walk-in shower with frameless doors and a Toto toilet. The primary bedroom’s large walk-in closet has French doors and drop down access to a roomy attic storage area. Downstairs flooring is engineered hardwood, upstairs is carpeting & marble. Other highlights include: 220 V e-vehicle outlet in garage, smart thermostat, skylight over stairs, a 6-Ton A/C, recently replaced patio cover & balcony, newer water heater and new mailbox. With low HOAs and close access to freeway, this gorgeous home is move in ready! Welcome Home!
Location
State CA
County Orange
Area 77 - Anaheim Hills
Rooms
Main Level Bedrooms 1
Ensuite Laundry Gas Dryer Hookup, Laundry Room
Interior
Interior Features Balcony, Ceiling Fan(s), Eat-in Kitchen, Pantry, Pull Down Attic Stairs, Recessed Lighting, Bedroom on Main Level, Loft, Primary Suite, Walk-In Closet(s)
Laundry Location Gas Dryer Hookup,Laundry Room
Heating Central, Forced Air, Fireplace(s)
Cooling Central Air
Flooring Carpet
Fireplaces Type Gas, Living Room, Primary Bedroom
Fireplace Yes
Appliance 6 Burner Stove, Dishwasher, Gas Cooktop, Disposal, Microwave
Laundry Gas Dryer Hookup, Laundry Room
Exterior
Garage Direct Access, Electric Vehicle Charging Station(s), Garage
Garage Spaces 2.0
Garage Description 2.0
Fence Wrought Iron
Pool None
Community Features Curbs, Hiking, Street Lights, Suburban, Sidewalks
Utilities Available Cable Available, Electricity Connected, Natural Gas Connected, Sewer Connected, Water Connected
Amenities Available Call for Rules, Maintenance Grounds
View Y/N Yes
View Mountain(s), Neighborhood
Roof Type Tile
Porch Concrete, Covered
Parking Type Direct Access, Electric Vehicle Charging Station(s), Garage
Attached Garage Yes
Total Parking Spaces 2
Private Pool No
Building
Lot Description 0-1 Unit/Acre, Sprinklers In Rear, Sprinklers In Front
Faces North
Story 2
Entry Level Two
Foundation Slab
Sewer Public Sewer
Water Public
Level or Stories Two
New Construction No
Construction Status Turnkey
Schools
Elementary Schools Imperial
Middle Schools El Rancho Charter
High Schools Canyon
School District Orange Unified
Others
HOA Name Quail Ridge Homeowners
Senior Community No
Tax ID 36328127
Security Features Carbon Monoxide Detector(s),Smoke Detector(s)
Acceptable Financing Cash, Conventional
Listing Terms Cash, Conventional
Financing Conventional
Special Listing Condition Standard, Trust
Read Less Info
Want to know what your home might be worth? Contact us for a FREE valuation!

Our team is ready to help you sell your home for the highest possible price ASAP

Bought with Jennifer Weerheim • Keller Williams Realty
GET MORE INFORMATION

Realtor® | Lic# 01332311






