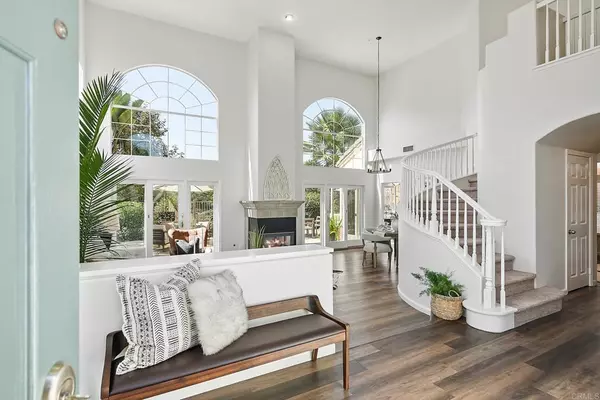$1,015,000
$1,015,000
For more information regarding the value of a property, please contact us for a free consultation.
4 Beds
3 Baths
2,459 SqFt
SOLD DATE : 10/21/2022
Key Details
Sold Price $1,015,000
Property Type Single Family Home
Sub Type Single Family Residence
Listing Status Sold
Purchase Type For Sale
Square Footage 2,459 sqft
Price per Sqft $412
Subdivision Emerald Heights (440)
MLS Listing ID NDP2209167
Sold Date 10/21/22
Bedrooms 4
Full Baths 3
Condo Fees $245
Construction Status Updated/Remodeled
HOA Fees $245/mo
HOA Y/N Yes
Year Built 1996
Lot Size 4,416 Sqft
Property Description
Rarely Available Private Rim View Location, Exquisite Floor plan! Highly desirable EMERALD HEIGHTS above Twin Oaks Golf Course, San Marcos School District. Private gate GUARDED community with RESORT-LIKE amenities high on a HILLTOP with distant views of twinkling city lights.You’ll love the cheerful flowered path to the double door entry of this LIGHT & BRIGHT home featuring a GRAND ROOM w/high arched windows & SOARING CEILINGS! Fresh designer paint, sparkling updated kitchen, gleaming quartz counters, luxury vinyl flooring, new lux carpet, 3 fireplaces, and new shutter blinds. Enjoy breakfast next to the BRAND NEW GARDEN window & open kitchen. SERENE VIEWS of heritage sycamore & palm trees from enormous Palladian windows of luxurious primary suite with romantic fireplace. Upstairs bedrooms have lovely views and share a HOLLYWOOD Jack & Jill bath. Downstairs 4th is being used as convenient office. Three French sliders open to the California INDOOR/OUTDOOR LIFESTYLE from sunny southwestern facing backyard overlooking a natural wooded canyon with peppers and eucalyptus trees. A big plus: No houses across the street provides views of the HOA landscaped open space along this quiet premiere street. LIVE THE LIFE at the gorgeous clubhouse with a heated Olympic pool, serious workout gym, shaded shallow Pool & play area, spa, tennis, pickle ball & basket ball SUPER FUN HOA w/groups, clubs and amazing events all year long!
Location
State CA
County San Diego
Area 92026 - Escondido
Zoning R1
Rooms
Main Level Bedrooms 1
Ensuite Laundry Washer Hookup, Electric Dryer Hookup, Gas Dryer Hookup, Inside, Laundry Room
Interior
Interior Features Breakfast Bar, Breakfast Area, Separate/Formal Dining Room, High Ceilings, Open Floorplan, Recessed Lighting, Storage, Two Story Ceilings, Bedroom on Main Level, Jack and Jill Bath, Primary Suite
Laundry Location Washer Hookup,Electric Dryer Hookup,Gas Dryer Hookup,Inside,Laundry Room
Cooling Central Air
Flooring Carpet, Vinyl
Fireplaces Type Dining Room, Family Room, Living Room, Primary Bedroom
Fireplace Yes
Appliance Dryer, Washer
Laundry Washer Hookup, Electric Dryer Hookup, Gas Dryer Hookup, Inside, Laundry Room
Exterior
Garage Spaces 3.0
Garage Description 3.0
Pool Community, Fenced, In Ground, Lap, Association
Community Features Biking, Foothills, Hiking, Mountainous, Street Lights, Suburban, Sidewalks, Water Sports, Park, Pool
Amenities Available Call for Rules, Clubhouse, Sport Court, Fitness Center, Meeting Room, Management, Other Courts, Barbecue, Picnic Area, Playground, Pickleball, Pool, Pets Allowed, Guard, Spa/Hot Tub, Security, Tennis Court(s), Trail(s)
View Y/N Yes
View City Lights, Canyon, Park/Greenbelt, Hills, Mountain(s), Valley, Trees/Woods
Porch Open, Patio
Attached Garage Yes
Total Parking Spaces 3
Private Pool No
Building
Lot Description Back Yard, Front Yard, Garden, Greenbelt, Lawn, Landscaped, Level, Near Park, Trees
Faces Southwest
Story 2
Entry Level Two
Sewer Public Sewer
Water Public
Level or Stories Two
Construction Status Updated/Remodeled
Schools
School District San Marcos Unified
Others
HOA Name Emerald Heights HOA
Senior Community No
Tax ID 1876704900
Acceptable Financing Cash, Cash to New Loan
Listing Terms Cash, Cash to New Loan
Financing Conventional
Special Listing Condition Standard
Read Less Info
Want to know what your home might be worth? Contact us for a FREE valuation!

Our team is ready to help you sell your home for the highest possible price ASAP

Bought with Lauren Cox • Century 21 Award
GET MORE INFORMATION

Realtor® | Lic# 01332311






