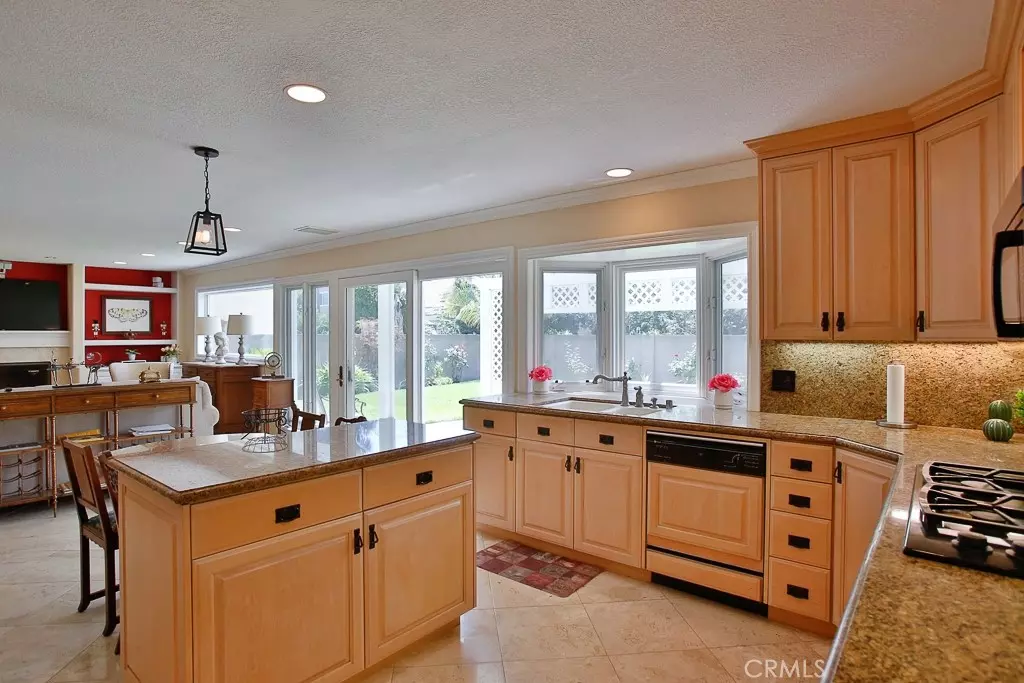$1,465,000
$1,499,000
2.3%For more information regarding the value of a property, please contact us for a free consultation.
4 Beds
3 Baths
2,347 SqFt
SOLD DATE : 10/14/2022
Key Details
Sold Price $1,465,000
Property Type Single Family Home
Sub Type Single Family Residence
Listing Status Sold
Purchase Type For Sale
Square Footage 2,347 sqft
Price per Sqft $624
Subdivision Stratford Park I (Str1)
MLS Listing ID PW22167826
Sold Date 10/14/22
Bedrooms 4
Full Baths 2
Half Baths 1
Construction Status Turnkey
HOA Y/N No
Year Built 1974
Lot Size 5,998 Sqft
Property Description
This MUST-SEE Stratford Park home is centrally in a highly sought-after neighborhood bordering Hunting Beach, only minutes away from one of the best school districts and stunning SoCal beaches. Remodel in the last few years this 2,347sqft home offers quality upgrades and a custom door entryway featuring the home's natural light through new large windows frame by plantation shutters. Details across the house include beautifully crafted crown molding, high baseboards, recessed lighting, travertine & hardwood flooring throughout the downstairs and hardwood floors upstairs, carpet in the master bedroom. Gorgeous formal living room with bay window and sitting bench. Large windows in the spacious family room and kitchen overlook a large, manicured backyard, great for entertaining guests, dog-lovers, and relaxing summer nights. A chef's kitchen comes with stainless appliances, including a 5-burner gas cooktop, dishwasher, built-in refrigerator and two custom panties. Upstairs is 3 large bedrooms and 1 luxurious primary suite with a cozy fireplace, 2 large closets, dual sinks and an oversized shower. Both upstairs bathrooms with beautiful quartz counter tops & finishes. Outside you'll find plenty of space for storage, garage with built-in storage and custom pull down ladder for additional storage.
A stunning home entertainer's dream!
Location
State CA
County Orange
Area 16 - Fountain Valley / Northeast Hb
Interior
Interior Features Breakfast Bar, Built-in Features, Block Walls, Ceiling Fan(s), Crown Molding, Separate/Formal Dining Room, Open Floorplan, Pantry, Pull Down Attic Stairs, Quartz Counters, Recessed Lighting, All Bedrooms Up, Dressing Area, Primary Suite, Walk-In Closet(s)
Heating Central, Fireplace(s)
Cooling None
Flooring Carpet, Stone, Tile, Wood
Fireplaces Type Family Room, Living Room, Primary Bedroom
Fireplace Yes
Appliance Built-In Range, Double Oven, Dishwasher, Freezer, Disposal, Gas Range, Ice Maker, Microwave, Refrigerator, Self Cleaning Oven
Laundry Washer Hookup, Gas Dryer Hookup, In Garage
Exterior
Parking Features Concrete, Door-Multi, Direct Access, Driveway, Garage Faces Front, Garage, Garage Door Opener, One Space
Garage Spaces 3.0
Garage Description 3.0
Fence Block
Pool None
Community Features Park, Street Lights, Sidewalks
Utilities Available Cable Available, Electricity Available, Natural Gas Available, Phone Available, Sewer Connected, Water Available, Water Connected
View Y/N Yes
View City Lights
Porch Concrete, Patio, Wood
Attached Garage Yes
Total Parking Spaces 3
Private Pool No
Building
Lot Description 0-1 Unit/Acre, Front Yard, Lawn, Landscaped, Walkstreet
Story 2
Entry Level Two
Sewer Public Sewer
Water Public
Level or Stories Two
New Construction No
Construction Status Turnkey
Schools
Elementary Schools Courreges
Middle Schools Fulton
High Schools Fountain Valley
School District Huntington Beach Union High
Others
Senior Community No
Tax ID 15742115
Security Features Carbon Monoxide Detector(s),Smoke Detector(s)
Acceptable Financing Cash, Cash to New Loan, Conventional
Listing Terms Cash, Cash to New Loan, Conventional
Financing Cash
Special Listing Condition Standard
Read Less Info
Want to know what your home might be worth? Contact us for a FREE valuation!

Our team is ready to help you sell your home for the highest possible price ASAP

Bought with Elizabeth Do • Keller Williams Realty
GET MORE INFORMATION
Realtor® | Lic# 01332311






