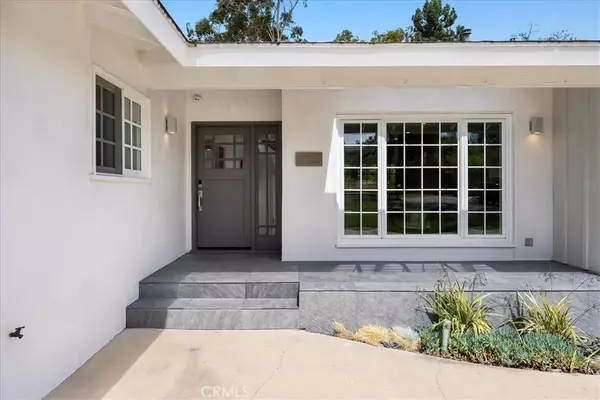$1,995,000
$1,995,000
For more information regarding the value of a property, please contact us for a free consultation.
4 Beds
3 Baths
1,968 SqFt
SOLD DATE : 09/21/2022
Key Details
Sold Price $1,995,000
Property Type Single Family Home
Sub Type Single Family Residence
Listing Status Sold
Purchase Type For Sale
Square Footage 1,968 sqft
Price per Sqft $1,013
MLS Listing ID PV22148397
Sold Date 09/21/22
Bedrooms 4
Full Baths 3
Construction Status Updated/Remodeled,Turnkey
HOA Y/N No
Year Built 1962
Lot Size 0.418 Acres
Property Description
Storybook-perfect single-level home in the Montecillo neighborhood of Rolling Hills Estates. Come see why homes in this neighborhood have become such a hot commodity. This quaint neighborhood features picturesque, meandering streets, canopied by huge trees and lush landscaping. Perfectly private and secluded, yet easily accessible enough to freeways and amenities, such as the newly-built Rolling Hills Country Club, South Coast Botanic Gardens, equestrian trails, and of course, beautiful Southern California beaches. This home is located in the middle of the tract, on an idyllic and large corner plot of land. Ranch style home, with a large landscaped front yard and front porch, along with a huge backyard with room for a pool. As you enter towards the front door, you are greeted by an elevated porch, perfect for lounging. Into the home, you'll see the large family room with fireplace and French doors leading to the side yard. On the other side, you have the family room and dining room area, opening up to the kitchen. 4 bedrooms with 3 full baths, including a bright primary suite loaded with natural light. Laundry/Utility room features tons of storage space. French doors lead to the expansive backyard, with a huge grassy lawn, and fruit trees surrounding. Harvest your own avocados, lemons, limes, blood oranges, figs, apples, peaches in the privacy of your own backyard. The exterior was recently updated with new hardscape, landscape smooth stucco. Home features a Tesla charger, 220V electrical hookup in the garage, central heating and air conditioning with Nest thermostat, and security cameras covering all of the perimeter.
Location
State CA
County Los Angeles
Area 165 - Pv Dr North
Zoning RERA20000*
Rooms
Main Level Bedrooms 4
Ensuite Laundry Laundry Room
Interior
Interior Features Breakfast Bar, Separate/Formal Dining Room, Eat-in Kitchen, Granite Counters, Pantry, Recessed Lighting, Storage, Primary Suite
Laundry Location Laundry Room
Heating Central
Cooling Central Air
Flooring Wood
Fireplaces Type Living Room
Fireplace Yes
Appliance Built-In Range, Double Oven, Dishwasher, Freezer, Gas Cooktop, Disposal, High Efficiency Water Heater, Ice Maker, Refrigerator, Range Hood, Tankless Water Heater, Water To Refrigerator
Laundry Laundry Room
Exterior
Garage Direct Access, Driveway, Electric Vehicle Charging Station(s), Garage Faces Front, Garage, Workshop in Garage
Garage Spaces 2.0
Garage Description 2.0
Pool None
Community Features Curbs, Suburban
Utilities Available Cable Available, Electricity Connected, Natural Gas Connected, Phone Available, Sewer Connected, Water Connected
View Y/N No
View None
Porch Rear Porch, Covered, Front Porch, Open, Patio, Stone, Tile, Wrap Around
Parking Type Direct Access, Driveway, Electric Vehicle Charging Station(s), Garage Faces Front, Garage, Workshop in Garage
Attached Garage Yes
Total Parking Spaces 2
Private Pool No
Building
Lot Description Back Yard, Front Yard, Garden, Gentle Sloping, Irregular Lot, Lawn, Landscaped, Ranch, Sprinkler System, Yard
Story 1
Entry Level One
Sewer Public Sewer
Water Public
Level or Stories One
New Construction No
Construction Status Updated/Remodeled,Turnkey
Schools
School District Palos Verdes Peninsula Unified
Others
Senior Community No
Tax ID 7551028038
Security Features Closed Circuit Camera(s),Carbon Monoxide Detector(s),Smoke Detector(s)
Acceptable Financing Submit
Listing Terms Submit
Financing Conventional
Special Listing Condition Standard
Read Less Info
Want to know what your home might be worth? Contact us for a FREE valuation!

Our team is ready to help you sell your home for the highest possible price ASAP

Bought with Tom Royds • Redfin Corporation
GET MORE INFORMATION

Realtor® | Lic# 01332311





