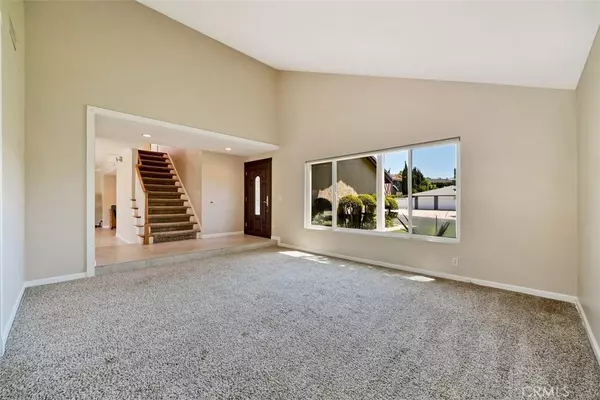$1,045,000
$1,090,000
4.1%For more information regarding the value of a property, please contact us for a free consultation.
4 Beds
3 Baths
2,380 SqFt
SOLD DATE : 09/16/2022
Key Details
Sold Price $1,045,000
Property Type Single Family Home
Sub Type Single Family Residence
Listing Status Sold
Purchase Type For Sale
Square Footage 2,380 sqft
Price per Sqft $439
Subdivision North Hills (Norh)
MLS Listing ID PF22151678
Sold Date 09/16/22
Bedrooms 4
Full Baths 3
Construction Status Updated/Remodeled,Turnkey
HOA Y/N No
Year Built 1977
Lot Size 7,309 Sqft
Property Description
Welcome to this turnkey entertainer's dream home nestled in the hills of North Orange County! This home is situated in one of Brea's most coveted neighborhoods. First time on the market in 32 years, this immaculate home represents the true meaning of "pride in ownership" and has been updated throughout the years. This spacious home has an open-floorplan, ideal for entertaining guests or large families. Both the living and family rooms offer ample space for recreation or leisure. The galley kitchen has been tastefully upgraded with solid wood cabinets, granite counter-tops, and matching appliances. The formal dining room is adjacent to the kitchen and has a wonderful view of the spa and exterior landscape. The kitchen leads to the family room where there is a custom black marble fireplace and recessed lighting throughout the room with surround sound speakers. There is one bedroom and one bathroom downstairs, while the upstairs consist of 3 bedrooms and two bathrooms. The bedrooms are large with plenty of closet space. The master bedroom is huge and offers two separate walk-in closets with a built-in vanity in the master bathroom. The second story has brand new 12mm luxury laminate flooring. The interior also has fresh paint through-out the entire home. The backyard is beautifully landscaped and offers a Polynesian paradise theme. The sparkling spa can fit up to 10 people and has a custom grotto with a waterfall. There is an outdoor built-in kitchen with a stainless-steel grill, refrigerator, sink, and bar. The backyard also has 2 TV's and surround sound speakers perfect for hosting gatherings with friends and family. The Koi Pond shares a sense of tranquility and offers peaceful background noises of flowing water. The side yard is massive with room for the RV and the boat. The garage is "oversized" and can easily fit three vehicles. This home is in a PRIME location! Only minutes away from North Hills Plaza, La Habra Shopping Center, Esteli Park, Founders Park, Loma Norte Park and so much more! The home resides in the award-winning school district of Fullerton Joint Unified. Don't miss this rare opportunity to call this property your new home. View the virtual tour for a better visual of the property.
Location
State CA
County Orange
Area 86 - Brea
Zoning R1
Rooms
Other Rooms Cabana
Main Level Bedrooms 1
Ensuite Laundry Inside, Laundry Room
Interior
Interior Features Block Walls, Ceiling Fan(s), Crown Molding, Cathedral Ceiling(s), Granite Counters, High Ceilings, Open Floorplan, Pantry, Recessed Lighting, Storage, Bar, Bedroom on Main Level, Galley Kitchen, Primary Suite, Walk-In Closet(s)
Laundry Location Inside,Laundry Room
Heating Central, ENERGY STAR Qualified Equipment, Fireplace(s)
Cooling Central Air, ENERGY STAR Qualified Equipment
Flooring Laminate, Tile
Fireplaces Type Family Room, Gas, Outside
Fireplace Yes
Appliance 6 Burner Stove, Built-In Range, Dishwasher, Freezer, Disposal, Gas Oven, Ice Maker, Microwave, Refrigerator, Water Heater, Dryer, Washer
Laundry Inside, Laundry Room
Exterior
Exterior Feature Barbecue, Koi Pond, Lighting, Rain Gutters
Garage Concrete, Door-Multi, Direct Access, Driveway, Garage, Garage Door Opener, Oversized, RV Gated, RV Access/Parking
Garage Spaces 3.0
Garage Description 3.0
Fence Block, Wood
Pool None
Community Features Biking, Curbs, Foothills, Street Lights, Suburban, Sidewalks, Park
Utilities Available Cable Available, Electricity Connected, Natural Gas Connected, Phone Connected, Sewer Connected, Underground Utilities, Water Connected
View Y/N Yes
View Hills, Mountain(s), Pasture
Roof Type Concrete
Porch Concrete, Covered
Parking Type Concrete, Door-Multi, Direct Access, Driveway, Garage, Garage Door Opener, Oversized, RV Gated, RV Access/Parking
Attached Garage Yes
Total Parking Spaces 7
Private Pool No
Building
Lot Description 0-1 Unit/Acre, Cul-De-Sac, Front Yard, Garden, Sprinklers In Rear, Sprinklers In Front, Landscaped, Near Park, Rectangular Lot, Secluded, Sprinkler System
Story 2
Entry Level Two
Foundation Slab
Sewer Public Sewer
Water Public
Architectural Style Contemporary, Traditional
Level or Stories Two
Additional Building Cabana
New Construction No
Construction Status Updated/Remodeled,Turnkey
Schools
Elementary Schools Sierra Vista
Middle Schools Washington
High Schools Sonora
School District Fullerton Joint Union High
Others
Senior Community No
Tax ID 30305204
Security Features Prewired,Carbon Monoxide Detector(s),Smoke Detector(s),Security Lights
Acceptable Financing Cash, Cash to New Loan, Conventional, FHA, Submit
Listing Terms Cash, Cash to New Loan, Conventional, FHA, Submit
Financing Cash to New Loan
Special Listing Condition Standard, Trust
Read Less Info
Want to know what your home might be worth? Contact us for a FREE valuation!

Our team is ready to help you sell your home for the highest possible price ASAP

Bought with Diego Locke • Berkshire Hathaway Home Services
GET MORE INFORMATION

Realtor® | Lic# 01332311





