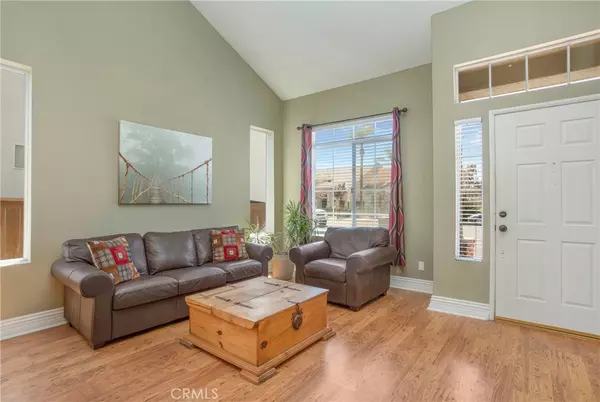$1,160,000
$1,200,000
3.3%For more information regarding the value of a property, please contact us for a free consultation.
4 Beds
4 Baths
1,870 SqFt
SOLD DATE : 08/31/2022
Key Details
Sold Price $1,160,000
Property Type Single Family Home
Sub Type Single Family Residence
Listing Status Sold
Purchase Type For Sale
Square Footage 1,870 sqft
Price per Sqft $620
Subdivision Pacific Grove (Pg)
MLS Listing ID OC22140052
Sold Date 08/31/22
Bedrooms 4
Full Baths 3
Half Baths 1
Condo Fees $125
HOA Fees $41/qua
HOA Y/N Yes
Year Built 1994
Lot Size 3,824 Sqft
Property Description
This charming home, situated in a cul-de-sac in a quiet neighborhood, offers everything that today's Buyers require. Aliso Viejo's Pacific Grove is a hidden gem - a community of single-family residences with no secondary HOA - and this property offers roomy, open spaces that will accommodate everyone. 59 Mallorn is at the end of the street - there is no through traffic here. Warm-hued floors, soaring high ceilings, and tall windows create a light atmosphere in the living room and dining room, with the cozy family room and fireplace opening to the breakfast nook and kitchen. Downstairs also offers a powder bath and entrance to the attached 2-car garage. The spacious Master suite offers plenty of closet space and an en-suite bathroom with dual sinks and a soaking tub/shower combo. There is a second en-suite bedroom also, generously sized with two closets and a full bathroom. The last two guest rooms share a jack-and-jill bath between them. Upstairs also offers the convenient laundry area. The back yard is a dream - a wide, grassy area with a patio for dining and lots of private entertaining space. Pacific Grove is close to Oak Park, one of Aliso Viejo's 21 public parks, and near the award-winning Canyon Vista Elementary and Don Juan Avila Middle Schools. Close to shops and restaurants and world-class beaches and resorts.
Location
State CA
County Orange
Area Av - Aliso Viejo
Interior
Interior Features Breakfast Area, Separate/Formal Dining Room, Granite Counters, High Ceilings, Recessed Lighting, All Bedrooms Up, Jack and Jill Bath, Primary Suite
Heating Central
Cooling Central Air
Flooring Carpet, Laminate
Fireplaces Type Family Room
Fireplace Yes
Appliance Dishwasher, Disposal, Gas Range, Microwave, Water Heater
Laundry Inside, Upper Level
Exterior
Parking Features Driveway, Garage
Garage Spaces 2.0
Garage Description 2.0
Fence Wood
Pool None
Community Features Street Lights, Suburban, Sidewalks
Utilities Available Electricity Available, Natural Gas Available, Sewer Available, Water Available
Amenities Available Maintenance Grounds
View Y/N No
View None
Porch Concrete
Attached Garage Yes
Total Parking Spaces 4
Private Pool No
Building
Lot Description Back Yard, Front Yard, Lawn
Story 2
Entry Level Two
Foundation Slab
Sewer Public Sewer
Water Public
Architectural Style Contemporary
Level or Stories Two
New Construction No
Schools
Middle Schools Don Juan Avila
High Schools Aliso Niguel
School District Capistrano Unified
Others
HOA Name AVCA
Senior Community No
Tax ID 63218131
Acceptable Financing Cash, Cash to New Loan
Listing Terms Cash, Cash to New Loan
Financing Cash to New Loan
Special Listing Condition Standard
Read Less Info
Want to know what your home might be worth? Contact us for a FREE valuation!

Our team is ready to help you sell your home for the highest possible price ASAP

Bought with Robert White • Villa Real Estate
GET MORE INFORMATION

Realtor® | Lic# 01332311






