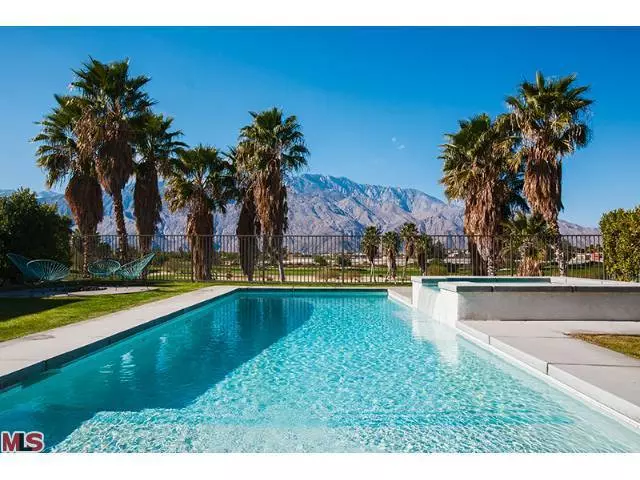$615,000
$659,000
6.7%For more information regarding the value of a property, please contact us for a free consultation.
2 Beds
3 Baths
2,756 SqFt
SOLD DATE : 08/22/2014
Key Details
Sold Price $615,000
Property Type Single Family Home
Sub Type Single Family Residence
Listing Status Sold
Purchase Type For Sale
Square Footage 2,756 sqft
Price per Sqft $223
Subdivision Escena
MLS Listing ID 13725359PS
Sold Date 08/22/14
Bedrooms 2
Full Baths 2
Half Baths 1
Condo Fees $175
HOA Fees $175/mo
HOA Y/N Yes
Year Built 2006
Lot Size 9,583 Sqft
Property Description
WOW! Check out the panoramic golf course, water, and mountain views from this contemporary home located at Escena Golf Club! Be sure to try out the large pool and attached in-ground spa, too! Located on a larger lot than most homes at Escena Golf Club, the extended driveway with pavers leads to the gated front courtyard and entrance of this light and bright showcase home! High ceilings, designer upgrades, and multiple entertaining areas! VIEWS galore! Main level includes formal entry that offers immediate views; large living room with fireplace, access to the outside and views, spacious kitchen with views opens to the casual eating and separate formal dining area; powder bath; and of course the main level Master Suite with views, private bath with dual sinks, walk-in shower, and separate tub! Laundry room and attached two car garage, too! Upstairs are the large family/media room with built-in workstation and Master Suite Two complete with views and a private bath!
Location
State CA
County Riverside
Area 332 - Central Palm Springs
Interior
Interior Features Breakfast Bar, Breakfast Area, Separate/Formal Dining Room, Recessed Lighting, Bedroom on Main Level, Loft, Main Level Primary, Multiple Primary Suites, Primary Suite, Utility Room, Walk-In Closet(s)
Heating Central, Fireplace(s), Zoned
Cooling Central Air, Zoned
Flooring Carpet, Tile, Wood
Fireplace Yes
Appliance Dishwasher, Refrigerator
Exterior
Parking Features Driveway
Garage Spaces 2.0
Garage Description 2.0
Pool Gunite, Electric Heat, In Ground, Private
Community Features Gated
View Y/N Yes
View Golf Course, Mountain(s), Panoramic
Attached Garage Yes
Total Parking Spaces 2
Private Pool Yes
Building
Lot Description Drip Irrigation/Bubblers, Front Yard, Lawn, Landscaped, On Golf Course, Sprinklers Timer, Sprinkler System, Yard
Story 2
Entry Level Two
Architectural Style Contemporary
Level or Stories Two
New Construction No
Others
HOA Name Escena
Senior Community No
Tax ID 677670021
Security Features Prewired,Fire Detection System,Fire Sprinkler System,Gated Community,Key Card Entry,Smoke Detector(s)
Acceptable Financing Cash
Listing Terms Cash
Financing Other
Special Listing Condition Standard
Read Less Info
Want to know what your home might be worth? Contact us for a FREE valuation!

Our team is ready to help you sell your home for the highest possible price ASAP

Bought with Brady Sandahl • Hom Sotheby's International Re
GET MORE INFORMATION

Realtor® | Lic# 01332311

