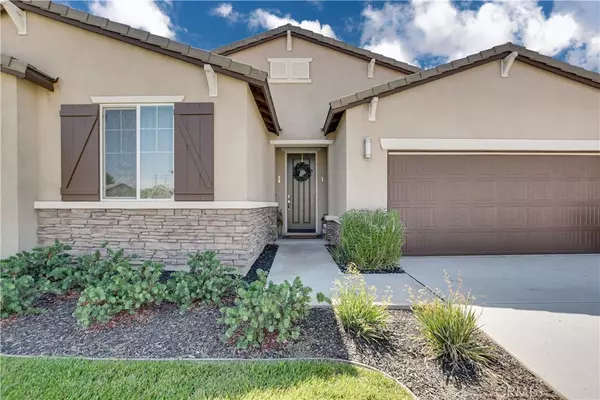$585,000
$579,900
0.9%For more information regarding the value of a property, please contact us for a free consultation.
4 Beds
2 Baths
2,365 SqFt
SOLD DATE : 08/18/2022
Key Details
Sold Price $585,000
Property Type Single Family Home
Sub Type Single Family Residence
Listing Status Sold
Purchase Type For Sale
Square Footage 2,365 sqft
Price per Sqft $247
MLS Listing ID TR22139744
Sold Date 08/18/22
Bedrooms 4
Full Baths 2
Condo Fees $83
Construction Status Turnkey
HOA Fees $83/mo
HOA Y/N Yes
Year Built 2019
Lot Size 8,990 Sqft
Property Description
Beautiful newly built home featuring 4 bedrooms 2 bathrooms and sits on an enormous 8,991 square foot corner lot with an attached two car garage and paid off solar located in the Summerwind Trails Community in Calimesa. This immaculate home offers 2,365 square feet of open living space with tons of upgrades and designer finishes throughout and has a thoughtful design! Coming into the home you are greeted by an open floorplan with vinyl flooring, high ceilings, a modern light fixture and a light paint scheme, creating a warm and inviting feeling as soon as you enter. Directly to your left you will find a hallway leading to 3 bedrooms and a large bathroom with double sinks, tile flooring, and a shower and tub combination. All bedrooms are a fantastic size and feature an accent wall, carpet flooring and have a closet with sliding doors. The entry flows seamlessly into the formal dining room, equipped with a modern light fixture and plenty of space for gatherings of all sizes! Large Gourmet kitchen is highlighted with quartz countertops, modern grey shaker style cabinets with black finishes, subway tile backsplash, an abundance of storage and prep space, open shelving, a large kitchen island with a deep sink and seating for 4, recessed lighting, a walk-in pantry and has an additional dining space with a sliding door leading to the backyard. Enjoy the spacious living room with windows allowing plenty of natural light to flow through the space, recessed lighting and has a ceiling fan. The light and bright master bedroom is located right off the living room with carpet flooring and has an attached bathroom with dual vanity sinks, a walk-in shower and 2 walk- in closets! There is a short hallway across from the formal dining room that leads to the laundry room which is a great size with built in shelving as well as a door to the garage for direct garage access and a storage closet. The backyard is a blank canvas and boasts an ample amount of space, awaiting your creative vision and personal design to complete this stunning home! The Summerwind Trails Community offers an abundance of open space including neighborhood parks, and 20 miles of open trails to enjoy hiking, biking, picnics and much more! This must-see home is conveniently located near schools, parks, highway access, shopping and dining.
Location
State CA
County Riverside
Area 269 - Yucaipa/Calimesa
Zoning r1
Rooms
Main Level Bedrooms 4
Interior
Interior Features Breakfast Bar, Built-in Features, Ceiling Fan(s), Separate/Formal Dining Room, Eat-in Kitchen, High Ceilings, Laminate Counters, Open Floorplan, Pantry, Quartz Counters, Recessed Lighting, Storage, Bedroom on Main Level, Main Level Primary, Primary Suite, Walk-In Pantry, Walk-In Closet(s)
Heating Central, Forced Air, Natural Gas
Cooling Central Air, Electric
Flooring Carpet, Tile, Vinyl
Fireplaces Type None
Fireplace No
Appliance Dishwasher, Free-Standing Range, Disposal, Gas Oven, Gas Range, Microwave, Vented Exhaust Fan, Water To Refrigerator, Water Heater
Laundry Common Area, Washer Hookup, Gas Dryer Hookup, Inside, Laundry Room
Exterior
Exterior Feature Lighting
Garage Concrete, Direct Access, Door-Single, Driveway, Garage Faces Front, Garage
Garage Spaces 2.0
Garage Description 2.0
Fence Excellent Condition, Vinyl
Pool None
Community Features Biking, Curbs, Gutter(s), Mountainous, Storm Drain(s), Street Lights, Suburban, Sidewalks, Park
Utilities Available Cable Available, Cable Connected, Electricity Available, Electricity Connected, Natural Gas Available, Natural Gas Connected, Phone Available, Phone Connected, Sewer Available, Sewer Connected, Water Available, Water Connected
Amenities Available Call for Rules
View Y/N Yes
View City Lights, Mountain(s), Neighborhood
Roof Type Slate
Accessibility Safe Emergency Egress from Home, No Stairs, Accessible Doors
Porch Open, Patio
Parking Type Concrete, Direct Access, Door-Single, Driveway, Garage Faces Front, Garage
Attached Garage Yes
Total Parking Spaces 4
Private Pool No
Building
Lot Description Back Yard, Corner Lot, Corners Marked, Desert Back, Front Yard, Sprinklers In Front, Landscaped, Level, No Landscaping, Near Park, Near Public Transit, Sprinkler System, Street Level
Story 1
Entry Level One
Foundation Slab
Sewer Public Sewer
Water Public
Architectural Style Contemporary
Level or Stories One
New Construction No
Construction Status Turnkey
Schools
Elementary Schools Tournament Hills
Middle Schools Mountain View
High Schools Beaumont
School District Beaumont
Others
HOA Name Summerwind Trails East Association
Senior Community No
Tax ID 413980004
Security Features Carbon Monoxide Detector(s),Smoke Detector(s)
Acceptable Financing Cash, Cash to New Loan, Conventional, FHA, Fannie Mae, Freddie Mac, VA Loan
Green/Energy Cert Solar
Listing Terms Cash, Cash to New Loan, Conventional, FHA, Fannie Mae, Freddie Mac, VA Loan
Financing FHA
Special Listing Condition Standard
Read Less Info
Want to know what your home might be worth? Contact us for a FREE valuation!

Our team is ready to help you sell your home for the highest possible price ASAP

Bought with RODOLFO SALCIDO • REALTY MASTERS & ASSOCIATES
GET MORE INFORMATION

Realtor® | Lic# 01332311






