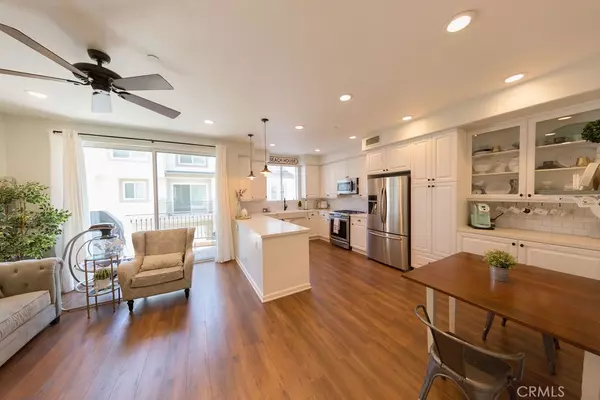$1,335,000
$1,325,000
0.8%For more information regarding the value of a property, please contact us for a free consultation.
3 Beds
3 Baths
2,140 SqFt
SOLD DATE : 07/22/2022
Key Details
Sold Price $1,335,000
Property Type Townhouse
Sub Type Townhouse
Listing Status Sold
Purchase Type For Sale
Square Footage 2,140 sqft
Price per Sqft $623
Subdivision Surfcrest (Srfc)
MLS Listing ID OC22112445
Sold Date 07/22/22
Bedrooms 3
Full Baths 2
Half Baths 1
Condo Fees $215
Construction Status Updated/Remodeled
HOA Fees $215/mo
HOA Y/N Yes
Year Built 1996
Lot Size 1,298 Sqft
Property Description
Beautiful Surfcrest beach home where ocean breezes welcome you! This stunning 3 bedroom 2.5 bath home has been recently upgraded. The spacious remodeled kitchen with crystal quartz countertops, farmhouse sink, and subway backsplash opens to the family room. Let the ocean airflow from your patio and balcony doors or set the perfect ac temp with your Nest thermostat. The formal dining room features a floor-to-ceiling mirrored wall creating a spacious and entertaining space to invite family and friends. There is a chic powder room with marble tile and a pedestal sink. Light abounds with large sliding doors that lead onto the front patio where you can relax and enjoy the beautiful Southern California sunsets. Upstairs you will find a generous master suite with tall ceilings, plantation shutters, and a cozy fireplace. The bath includes dual sinks, a soaking tub, a walk-in shower, and a closet all set among beautiful Carrera marble flooring. There are two more nice size bedrooms with plantation shutters on the windows. A second full bath with dual sinks and porcelain wood plank tiles. After your day at the beach put your sporting gear in the freshly painted two-car garage with a newly epoxied floor and toss your towels in the huge laundry room with a sink and cabinetry. Beach living at its best within close proximity to local surfing spots, bike paths, local parks, and much more. The beautiful and impeccably maintained private/gated community includes a pool and spa, greenbelt areas, and BBQs. Make every day feel like a holiday when you come home to Surfcrest.
Location
State CA
County Orange
Area 15 - West Huntington Beach
Rooms
Main Level Bedrooms 3
Interior
Interior Features Balcony, Ceiling Fan(s), Separate/Formal Dining Room, High Ceilings, Open Floorplan, Recessed Lighting, All Bedrooms Up, Walk-In Closet(s)
Heating Forced Air, Natural Gas
Cooling Central Air
Flooring Carpet, Laminate, Tile
Fireplaces Type Living Room, Primary Bedroom
Fireplace Yes
Appliance Dishwasher, Disposal, Gas Oven, Gas Range, Hot Water Circulator, Microwave
Laundry Electric Dryer Hookup, Gas Dryer Hookup, Inside
Exterior
Parking Features Direct Access, Door-Single, Garage, Garage Faces Rear
Garage Spaces 2.0
Garage Description 2.0
Fence Wrought Iron
Pool Filtered, Gunite, Heated, Association
Community Features Curbs, Dog Park, Preserve/Public Land, Street Lights, Sidewalks, Water Sports, Gated
Utilities Available Electricity Connected, Natural Gas Connected, Sewer Connected, Water Connected
Amenities Available Controlled Access, Outdoor Cooking Area, Barbecue, Pool, Pets Allowed, Spa/Hot Tub, Security
View Y/N Yes
View Ocean, Peek-A-Boo
Roof Type Tile
Porch Concrete, Enclosed, Front Porch, Patio
Attached Garage Yes
Total Parking Spaces 2
Private Pool No
Building
Lot Description Front Yard, Rectangular Lot
Story Three Or More
Entry Level Three Or More
Sewer Public Sewer
Water Public
Architectural Style Mediterranean
Level or Stories Three Or More
New Construction No
Construction Status Updated/Remodeled
Schools
School District Huntington Beach Union High
Others
HOA Name Surfcrest Two
Senior Community No
Tax ID 02353126
Security Features Gated Community,Key Card Entry,Smoke Detector(s)
Acceptable Financing Cash, Cash to New Loan
Listing Terms Cash, Cash to New Loan
Financing Cash to New Loan
Special Listing Condition Standard
Read Less Info
Want to know what your home might be worth? Contact us for a FREE valuation!

Our team is ready to help you sell your home for the highest possible price ASAP

Bought with Kate Olivas • First Team Real Estate
GET MORE INFORMATION
Realtor® | Lic# 01332311






