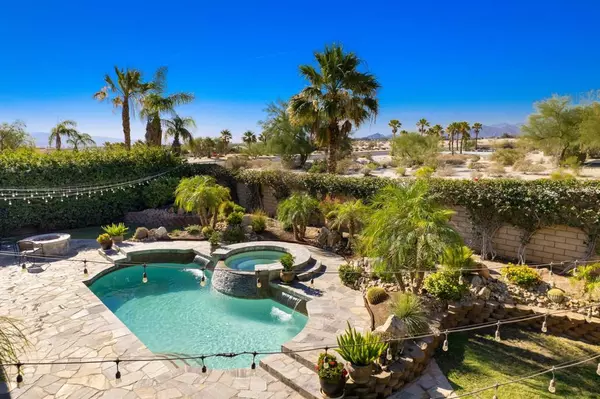$832,000
$779,000
6.8%For more information regarding the value of a property, please contact us for a free consultation.
3 Beds
3 Baths
2,191 SqFt
SOLD DATE : 07/15/2022
Key Details
Sold Price $832,000
Property Type Single Family Home
Sub Type Single Family Residence
Listing Status Sold
Purchase Type For Sale
Square Footage 2,191 sqft
Price per Sqft $379
Subdivision Key Largo
MLS Listing ID 219080111DA
Sold Date 07/15/22
Bedrooms 3
Full Baths 3
Condo Fees $140
HOA Fees $140/mo
HOA Y/N Yes
Year Built 2003
Lot Size 10,454 Sqft
Property Description
Located in the Key Largo development, this beautifully maintained home has 2,191 Sq Ft with 3 bedrooms, 3 bathrooms. Upon entry you will be enamored with the resort style pool and garden views. The open concept Living Room, Dining Area and Kitchen feature high ceilings and elegant lighting. The cooks Kitchen has stainless appliances, center island with a prep sink, granite countertops and pantry. The Primary bedroom features a walk in closet and full bath with tub. One of the two guest bedrooms is being used as a TV area and Office. All the bedrooms feature handsome wood flooring. The outdoor entertaining space make a perfect paradise refuge with pool, spa, and seating area with fire pit. The landscape has beautiful desert plants with extensive up lighting to enjoy the evenings outdoors. Misters help you cool down during the warmer weather. The back patio has an electric awning to give you more shade in the afternoon. Two brand new high efficiency, dual- speed Lennox A/C provide comfort and energy savings. The garage has been transformed into an extra workroom/office with built in desk, cabinetry, custom lighting, flooring, and evaporative cooler. The low HOA fee covers automated security gates. IID electric for additional saving on your energy bill. Located within walking distance of Rancho Mirage Dog park. Close to shopping, dining and entertainment venues. This is a must see! Call for a private showing.
Location
State CA
County Riverside
Area 321 - Rancho Mirage
Interior
Interior Features Separate/Formal Dining Room, Open Floorplan, Main Level Primary, Walk-In Closet(s)
Heating Forced Air, Natural Gas
Cooling Central Air, Evaporative Cooling, Zoned
Flooring Tile, Wood
Fireplaces Type Gas, Living Room, Primary Bedroom
Fireplace Yes
Appliance Dishwasher, Gas Cooking, Gas Cooktop, Disposal, Microwave, Refrigerator, Water To Refrigerator
Laundry Laundry Room
Exterior
Garage Driveway, Garage, Garage Door Opener, Side By Side
Garage Spaces 2.0
Garage Description 2.0
Fence Block
Pool Gunite, In Ground, Private
Community Features Gated
Amenities Available Controlled Access
View Y/N Yes
View Peek-A-Boo
Parking Type Driveway, Garage, Garage Door Opener, Side By Side
Attached Garage Yes
Total Parking Spaces 4
Private Pool Yes
Building
Lot Description Back Yard, Lawn, Landscaped, Planned Unit Development, Paved, Sprinkler System, Yard
Story 1
Entry Level One
Foundation Slab
Level or Stories One
New Construction No
Others
Senior Community No
Tax ID 685040024
Security Features Prewired,Security Gate,Gated Community
Acceptable Financing Cash, Conventional, 1031 Exchange
Listing Terms Cash, Conventional, 1031 Exchange
Financing Conventional
Special Listing Condition Standard
Read Less Info
Want to know what your home might be worth? Contact us for a FREE valuation!

Our team is ready to help you sell your home for the highest possible price ASAP

Bought with Robert Garcia • Bennion Deville Homes
GET MORE INFORMATION

Realtor® | Lic# 01332311






