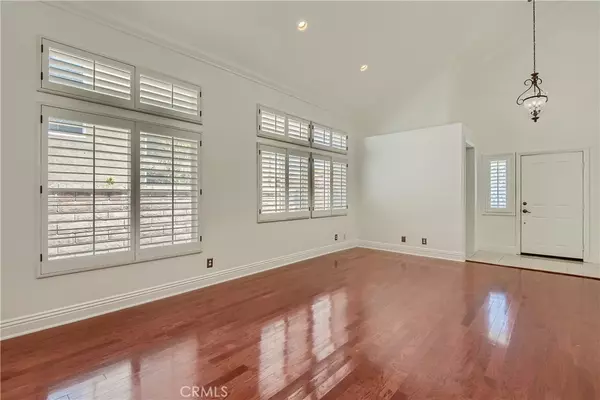$1,125,000
$1,199,000
6.2%For more information regarding the value of a property, please contact us for a free consultation.
3 Beds
3 Baths
1,690 SqFt
SOLD DATE : 06/21/2022
Key Details
Sold Price $1,125,000
Property Type Single Family Home
Sub Type Single Family Residence
Listing Status Sold
Purchase Type For Sale
Square Footage 1,690 sqft
Price per Sqft $665
Subdivision Reggio (Reg)
MLS Listing ID ND22106905
Sold Date 06/21/22
Bedrooms 3
Full Baths 2
Half Baths 1
Condo Fees $155
HOA Fees $155/mo
HOA Y/N Yes
Year Built 1997
Lot Size 3,149 Sqft
Property Description
Not a single detail has been overlooked in the curation of this exquisite masterpiece. This seamless 1,690 square-foot floor plan is light-filled with everyday life centering around three bedrooms, 2.5-bathrooms, and stunning highly functional spaces that promise style, comfort, and entertaining. Located upstairs is the master suite equipped with a fan plus an elegant private bathroom with a large walk-in shower, as well as two secondary bedrooms that boast new carpet, recessed lighting, and direct access to a two-way bathroom. Downstairs is where all the excitement happens, as this contains the living area flowing seamlessly to the kitchen with new countertops, newly refinished and painted cabinets, a new dishwasher, and upgraded appliances. Feast your eyes on cherry laminate flooring as you navigate every corner of this gem and marvel at the tile features in the kitchen and bathrooms. Outside is your personal covered patio, with a fan and a grassy yard. Its amazing location offers proximity to shopping, restaurants, and other amenities. You'll have the option to join "The Club" ($120/mo), offering access to in-community facilities like pool, spa, tennis, and picnic areas moments away from your home. A truly wonderful property! Buyers to verify all.
Location
State CA
County Orange
Area Lnlak - Lake Area
Interior
Interior Features Breakfast Bar, Built-in Features, Ceiling Fan(s), Crown Molding, Eat-in Kitchen, High Ceilings, Open Floorplan, Storage, All Bedrooms Up
Heating Forced Air, Fireplace(s)
Cooling Central Air, Gas
Flooring Carpet, Laminate, See Remarks, Tile
Fireplaces Type Gas, Living Room
Fireplace Yes
Appliance Dishwasher, Gas Cooktop, Disposal, Gas Oven, Gas Range, Microwave, Refrigerator, Range Hood
Laundry Inside
Exterior
Parking Features Driveway, Garage Faces Front, Garage
Garage Spaces 2.0
Garage Description 2.0
Fence Wood, Wrought Iron
Pool None
Community Features Suburban
Utilities Available Cable Available, Electricity Connected, Natural Gas Connected, Phone Connected, Sewer Connected, Water Connected
Amenities Available Maintenance Grounds
View Y/N Yes
View Canyon
Roof Type Composition
Accessibility Parking
Porch Concrete, Covered, Front Porch, Patio
Attached Garage Yes
Total Parking Spaces 2
Private Pool No
Building
Lot Description 0-1 Unit/Acre
Story 2
Entry Level Two
Foundation Slab
Sewer Public Sewer
Water Public
Architectural Style Contemporary
Level or Stories Two
New Construction No
Schools
School District Capistrano Unified
Others
HOA Name Rancho Niguel HOA
Senior Community No
Tax ID 65464349
Security Features Smoke Detector(s)
Acceptable Financing Cash, Conventional, FHA, VA Loan
Listing Terms Cash, Conventional, FHA, VA Loan
Financing Conventional
Special Listing Condition Standard
Read Less Info
Want to know what your home might be worth? Contact us for a FREE valuation!

Our team is ready to help you sell your home for the highest possible price ASAP

Bought with Natalia Kachtanova • Neo Remarketing
GET MORE INFORMATION
Realtor® | Lic# 01332311






