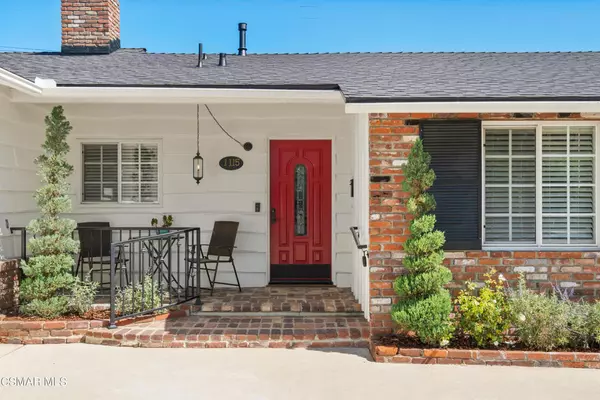$1,150,000
$1,100,000
4.5%For more information regarding the value of a property, please contact us for a free consultation.
4 Beds
3 Baths
2,354 SqFt
SOLD DATE : 06/10/2022
Key Details
Sold Price $1,150,000
Property Type Single Family Home
Sub Type Single Family Residence
Listing Status Sold
Purchase Type For Sale
Square Footage 2,354 sqft
Price per Sqft $488
Subdivision Not Applicable - 1007242
MLS Listing ID 222001932
Sold Date 06/10/22
Bedrooms 4
Full Baths 2
Half Baths 1
Construction Status Updated/Remodeled
HOA Y/N No
Year Built 1956
Lot Size 10,567 Sqft
Property Description
Once in a while a home unlike no other comes to the market and makes dreams come true! Master Builder Olin-Lewis architectural designs of wavy sidings add charm and uniqueness to the home. True pride of ownership is found on the exterior and interior of the home. The meticulously manicured landscaping was brought to life by a designer. The circular driveway adds safety and convenience when coming home. As you enter the home, you'll notice the oversized great room with plenty of natural light and room for entertaining. The kitchen is the true heart of the home. The island boasts Arizona Tile fantasy brown marble countertops with jetted edges that can accommodate six people. The ''Innermost'' cabinetry was used throughout the kitchen and is complimented by Arizona Subway glass tiles for the backsplash. The luxury kitchen upgrades are a BLUE STAR range with a griddle, a 33-inch Blanco Cerana Farmhouse sink, a 24-inch THOR under-counter fridge, a BOSCH Convection double oven and a FRIGIDAIRE built-in refrigerator with a stand-alone wine fridge. All the bathrooms have been remodeled with upgraded fixtures, cabinetry, countertops and tile floors. Rich in history and diversity, the city welcomes you to make Claremont your home.
Location
State CA
County Los Angeles
Area 683 - Claremont
Zoning CLRS10000*
Rooms
Ensuite Laundry Inside, Laundry Room
Interior
Interior Features Crown Molding, Cathedral Ceiling(s), Separate/Formal Dining Room, Open Floorplan, Pantry, Walk-In Pantry
Laundry Location Inside,Laundry Room
Heating Central, Fireplace(s)
Fireplaces Type Family Room
Fireplace Yes
Appliance Double Oven, Dishwasher, Freezer, Gas Cooking, Ice Maker, Refrigerator
Laundry Inside, Laundry Room
Exterior
Garage Circular Driveway, Concrete, Door-Single, Garage
Garage Spaces 2.0
Garage Description 2.0
Fence Block
View Y/N No
Roof Type Shingle
Porch Tile
Parking Type Circular Driveway, Concrete, Door-Single, Garage
Attached Garage Yes
Total Parking Spaces 2
Private Pool No
Building
Lot Description Drip Irrigation/Bubblers
Faces South
Story 1
Entry Level One
Sewer Public Sewer
Level or Stories One
Construction Status Updated/Remodeled
Others
Senior Community No
Tax ID 8304007002
Security Features Security Lights
Acceptable Financing Cash, Cash to New Loan, Conventional, Cal Vet Loan, FHA
Listing Terms Cash, Cash to New Loan, Conventional, Cal Vet Loan, FHA
Financing Conventional
Special Listing Condition Standard
Read Less Info
Want to know what your home might be worth? Contact us for a FREE valuation!

Our team is ready to help you sell your home for the highest possible price ASAP

Bought with Dianne Tu • Berkshire Hathaway HomeServices California Properties
GET MORE INFORMATION

Realtor® | Lic# 01332311





