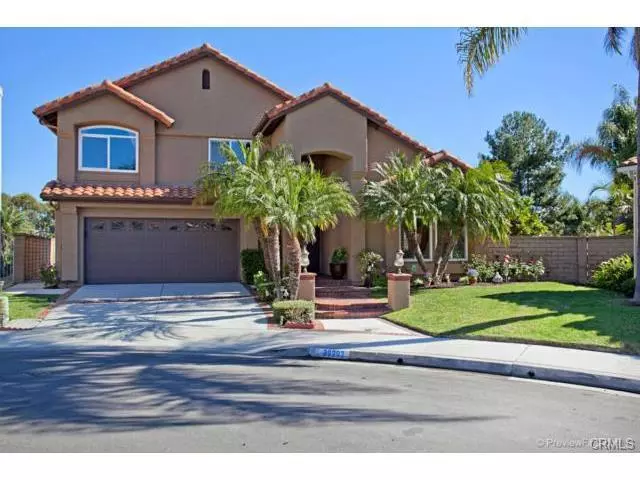$907,000
$879,000
3.2%For more information regarding the value of a property, please contact us for a free consultation.
4 Beds
3 Baths
2,181 SqFt
SOLD DATE : 06/03/2016
Key Details
Sold Price $907,000
Property Type Single Family Home
Sub Type Single Family Residence
Listing Status Sold
Purchase Type For Sale
Square Footage 2,181 sqft
Price per Sqft $415
Subdivision Fieldstone Collection Ii (Fc2)
MLS Listing ID OC16072901
Sold Date 06/03/16
Bedrooms 4
Full Baths 2
Half Baths 1
Condo Fees $116
Construction Status Updated/Remodeled,Turnkey
HOA Fees $116/mo
HOA Y/N Yes
Year Built 1991
Lot Size 8,319 Sqft
Property Description
Welcome to your dream home! This beautiful home in Niguel Ridge features a LARGE WRAP AROUND BACKYARD--END OF CUL-DE-SAC LOCATION! Move-In Ready with Designer Paint & Custom Travertine Flooring. The Kitchen is a chef's dream! Completely Remodeled- including a $5,000 6-Burner Wolfe Commercial Grade Stove, Large Center Island, Granite Countertops, Stainless Appliances, Built-In Wine Refrigerator & Custom Built Cabinets. Plenty of natural light shines throughout the home. Light & Bright Open Kitchen design-into the Family Room with a Fireplace. Energy Efficient Double Paned Windows.The Master Bedroom Suite Features Dual Sinks, Separate Tub & Shower, a larger Walk-In Closet. All Secondary Bedrooms are perfect in size. Guest bathroom has been upgraded with a designers touch. This home has Newer Water Heater & A/C Unit. The backyard is extremely PRIVATE & PEACEFUL with a Fantastic view. Perfect for entertaining- so Large it is Divided in Half with a Large Patio & Grassy Backyard & a Large Fenced Side Yard featuring a Sparkling Salt Water Pool & Spa. You are close enough to Walk to Laguna Niguel Lake for Fishing,Tennis. Cose to Shopping, Fine Dining, Sports Clubs, 5-Star Hotels, Dana Point Harbor & Laguna Beach. Easy Access to Freeways/Toll Roads.
Location
State CA
County Orange
Area Lnlak - Lake Area
Interior
Interior Features Crown Molding, Cathedral Ceiling(s), Separate/Formal Dining Room, Eat-in Kitchen, Granite Counters, High Ceilings, Open Floorplan, Pantry, Recessed Lighting, Storage, Two Story Ceilings, All Bedrooms Up, Attic, Primary Suite, Walk-In Closet(s)
Heating Central, Forced Air, Fireplace(s), Natural Gas
Cooling Central Air, Electric, High Efficiency
Flooring Carpet, Stone
Fireplaces Type Family Room, Gas Starter
Fireplace Yes
Appliance 6 Burner Stove, Dishwasher, Gas Cooktop, Disposal, Gas Water Heater, Microwave, Range Hood, Water To Refrigerator
Laundry Washer Hookup, Laundry Room
Exterior
Exterior Feature Lighting, Rain Gutters, Misting System
Parking Features Door-Multi, Driveway, Garage
Garage Spaces 2.0
Garage Description 2.0
Fence Block, Glass, Wrought Iron
Pool Gunite, In Ground, Private, Salt Water
Community Features Curbs, Gutter(s), Storm Drain(s), Street Lights, Suburban, Sidewalks, Park
Utilities Available Cable Available, Electricity Available, Natural Gas Available, Phone Connected, Sewer Available, Underground Utilities, Water Connected
View Y/N Yes
View City Lights, Hills, Mountain(s), Pool, Trees/Woods
Roof Type Spanish Tile
Porch Brick, Front Porch, Patio, Wrap Around
Attached Garage Yes
Total Parking Spaces 4
Private Pool Yes
Building
Lot Description Back Yard, Cul-De-Sac, Drip Irrigation/Bubblers, Front Yard, Sprinklers In Rear, Sprinklers In Front, Lawn, Landscaped, Level, Near Park, Planned Unit Development, Paved, Sprinklers Timer, Sprinkler System, Yard
Story 2
Entry Level Two
Foundation Slab
Water Public
Architectural Style Mediterranean
Level or Stories Two
Construction Status Updated/Remodeled,Turnkey
Schools
Elementary Schools Crown Valley
Middle Schools Aliso Niguel
High Schools Aliso Niguel
School District Capistrano Unified
Others
HOA Name Niguel Ridge HOA
Senior Community No
Tax ID 65440360
Security Features Security System,Carbon Monoxide Detector(s),Fire Detection System,Smoke Detector(s)
Acceptable Financing Submit
Listing Terms Submit
Financing Cash,Conventional
Special Listing Condition Standard
Read Less Info
Want to know what your home might be worth? Contact us for a FREE valuation!

Our team is ready to help you sell your home for the highest possible price ASAP

Bought with Naz Mehdizadeh • Realty One Group Inc
GET MORE INFORMATION
Realtor® | Lic# 01332311

