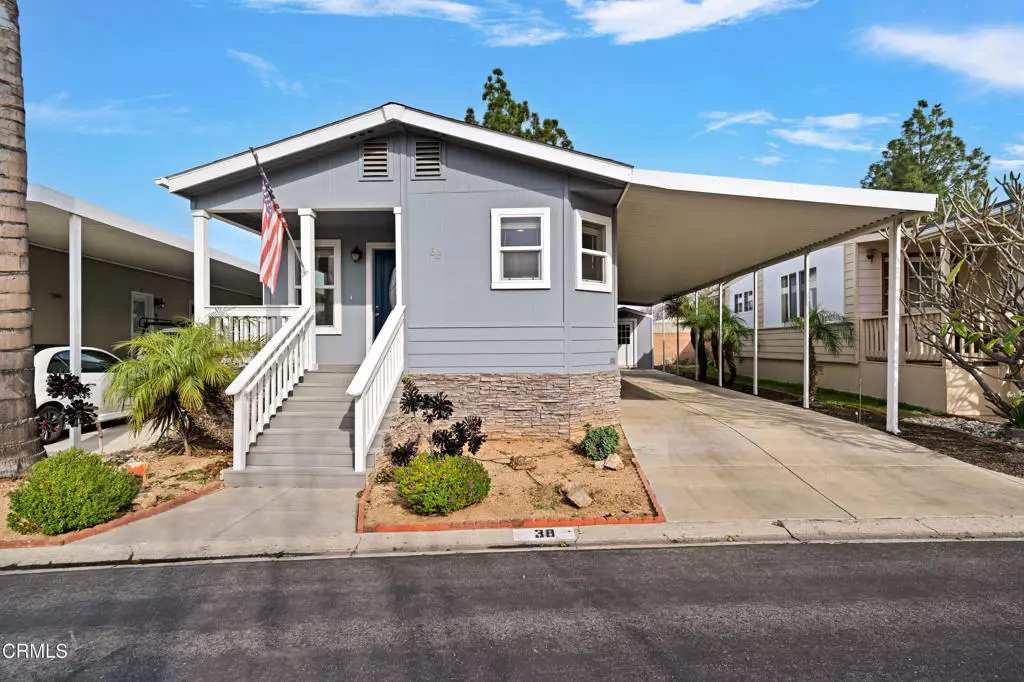$290,000
$290,000
For more information regarding the value of a property, please contact us for a free consultation.
3 Beds
2 Baths
1,060 SqFt
SOLD DATE : 04/01/2022
Key Details
Sold Price $290,000
Property Type Manufactured Home
Listing Status Sold
Purchase Type For Sale
Square Footage 1,060 sqft
Price per Sqft $273
Subdivision Friendly Village-240
MLS Listing ID V1-10439
Sold Date 04/01/22
Bedrooms 3
Full Baths 2
Construction Status Updated/Remodeled,Turnkey
HOA Y/N No
Land Lease Amount 975.0
Year Built 2008
Lot Size 1,799 Sqft
Property Description
Adorable and completely move-in ready manufactured home located in the 'Friendly Village' 55+ community! The home was built in 2008 and features 3 bedrooms, 2 full bathrooms, and a great open floorplan. As you enter the home, you are greeted by a large living room that leads to the dining area and kitchen. The kitchen offers gorgeous light wood cabinets, breakfast counter, and stainless steel stove & microwave. The home also has an indoor laundry room with washer & dryer included! Other upgrades include newer vinyl plank floors throughout most of the home, central heat & AC, dual pane windows w/custom window treatments, ceiling fans, and neutral paint colors. Outside you will find an inviting front porch, large storage shed, low maintenance landscaping, and a spacious carport. Friendly Village is one of the most sought after 55+ communities in Ventura County and offers a pool, spa, exercise room, 18 hole putting course, game room, clubhouse, mini storage & RV parking facilities, as well as walking & bike trails just outside the park! The location is great too as the home is located on a quiet street with no neighbors behind. Come take a look at this great home before it's gone!
Location
State CA
County Ventura
Area Svw - West Simi
Building/Complex Name Friendly Village
Rooms
Other Rooms Outbuilding, Shed(s)
Interior
Interior Features Ceiling Fan(s), Recessed Lighting, All Bedrooms Down, Main Level Primary, Primary Suite
Heating Central, Forced Air
Cooling Central Air
Flooring Vinyl
Fireplace No
Appliance Dishwasher, Free-Standing Range, Microwave, Water Heater, Dryer, Washer
Laundry Laundry Room
Exterior
Exterior Feature Rain Gutters
Parking Features Attached Carport, Carport, Guest
Carport Spaces 2
Fence None
Pool Community, In Ground
Community Features Street Lights, Pool
View Y/N Yes
View Bluff, Mountain(s)
Roof Type Shingle
Porch Front Porch
Total Parking Spaces 2
Private Pool Yes
Building
Lot Description Drip Irrigation/Bubblers
Story 1
Entry Level One
Foundation Raised
Sewer Public Sewer
Water Public
Level or Stories One
Additional Building Outbuilding, Shed(s)
Construction Status Updated/Remodeled,Turnkey
Others
Senior Community Yes
Tax ID 9050120630
Acceptable Financing Cash, Conventional
Listing Terms Cash, Conventional
Financing Other
Special Listing Condition Standard
Read Less Info
Want to know what your home might be worth? Contact us for a FREE valuation!

Our team is ready to help you sell your home for the highest possible price ASAP

Bought with Joshua Jablonski • Keller Williams Exclusive Properties
GET MORE INFORMATION
Realtor® | Lic# 01332311






